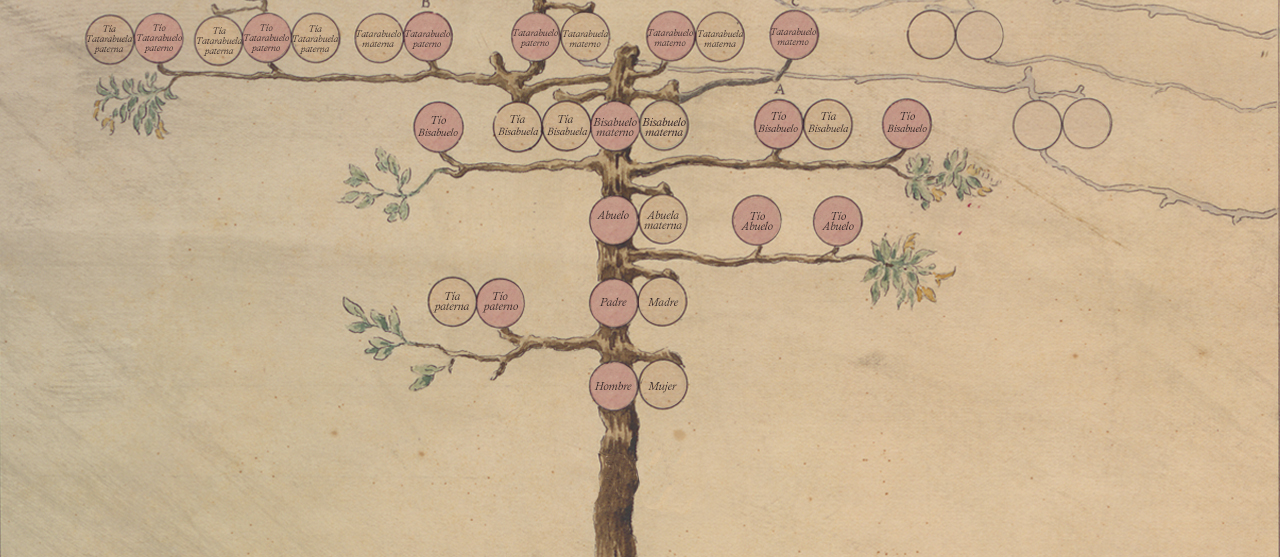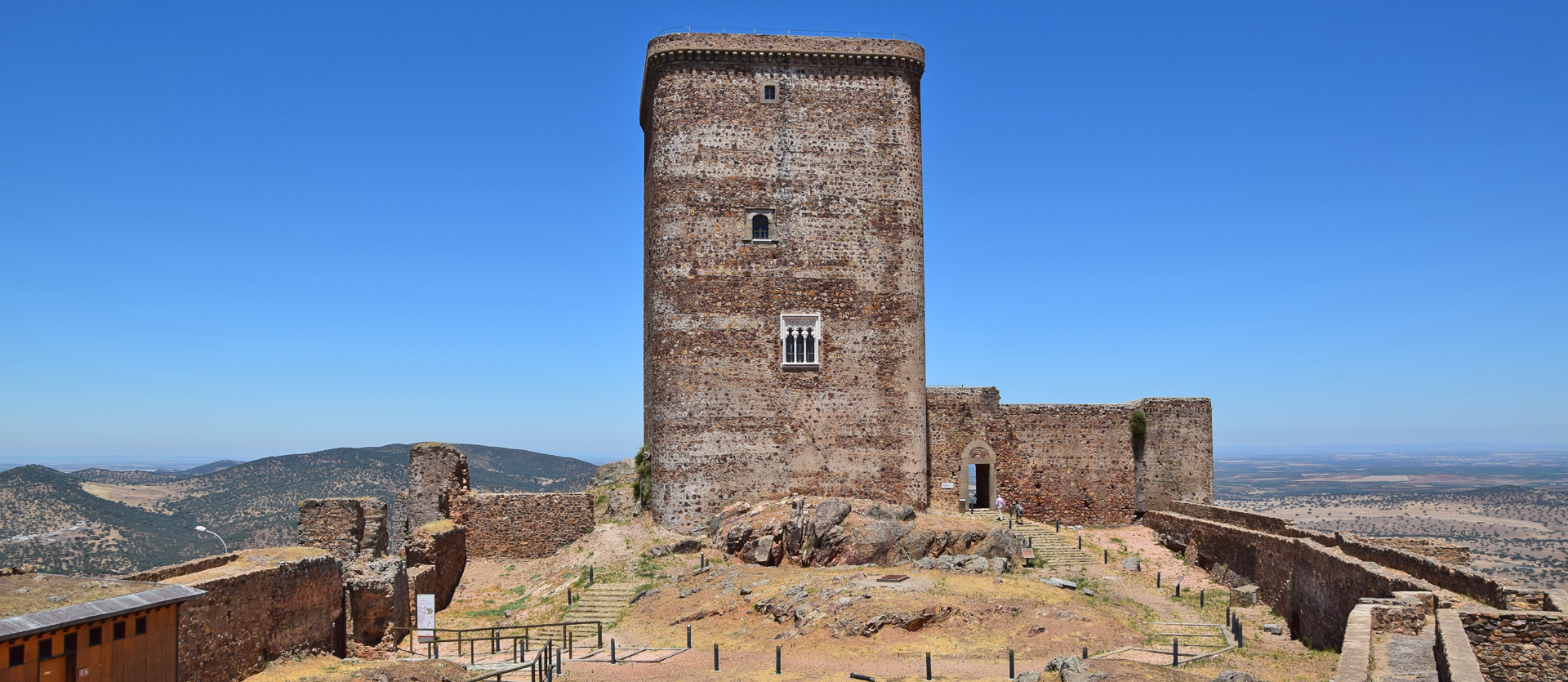Nogales Castle
Badajoz
The repopulation of the town of Nogales and the construction of its castle were a response to the threat to the state of Feria posed by the seigniorialisation, in 1444, of the nearby towns of Villanueva de Barcarrota, Salvatierra and Salvaleón in favour of Juan Pacheco, who the following year was created Marquis of Villena by Enrique IV. In 1448, Lorenzo Suárez de Figueroa, II señor de feria, decided to re-found the town on a nearby hill. giving its settlers new land and committing to build a fence, a church, a fortress, a fountain and a bridge over the Nogales River.
The sequence of the construction of the fortress and its dating is provided by two inscriptions on the gateway to the keep and on the gateway to the castle. Thanks to the former, we know that work started on the keep in 1458by order of the second lord of Feria, -which is entitled ".Lord of the House of Villalva and of the King's Council" - as is also proclaimed, for those who cannot read, by the coats of arms that accompany it, with the arms of the Figueroa lineage and that of Manuel of his wife María Manuel, great-granddaughter of the Infante Don Juan Manuel. The second inscription -also accompanied by the coats of arms of Figueroa-Manuel and Osorio-Rojas, for his first wife, Constanza. his son, Gomes Suárez de Figueroa, had it made.which alludes to the death of his father, whom he has already titled ".first Count of Feria"having been elevated to this dignity in 1460 by King Henry IV, and reports that it was concluded in 1464.
The ten years between the repopulation and the construction of the castle must have been devoted to the construction of the wall of the new town and the church of San Cristobal which, as the arms of Figueroa and Manuel on its northern door indicate, was built under the first Count of Feria.
The structure of the fortress is very simple: a quadrangular walled enclosure with four cylindrical cubes at its corners and a large square tower in the centre.It is surrounded by a moat dug into the rock on two sides, which is still preserved today and requires a drawbridge to gain access to the castle. The wall and the keep are topped by battlements and decorated with a double row of bricks with corbels, like a false machicolation, and its walls are pierced with arrow slits and loopholes. Its doorway has pointed arches, surrounded by an impost, to which is superimposed an alfiz with the coat of arms. The tower is divided into three storeys, with openings in all its walls, covered by barrel vaults. and divided into two sections by a transversal wall. The northwest section of each floor was in turn compartmentalised into two storeys by a wooden floor slab of which some beam fragments can still be seen embedded in the mechinales. Two cisterns were excavated under the first floor.
By virtue of the agreement signed by the Foundation with the town council of Nogales on 11th May 1995, the use of this fortress is ceded for ninety-nine years, with the obligation to conserve it and dedicate it to cultural activities, to this institution, which keeps it open to public visits.


