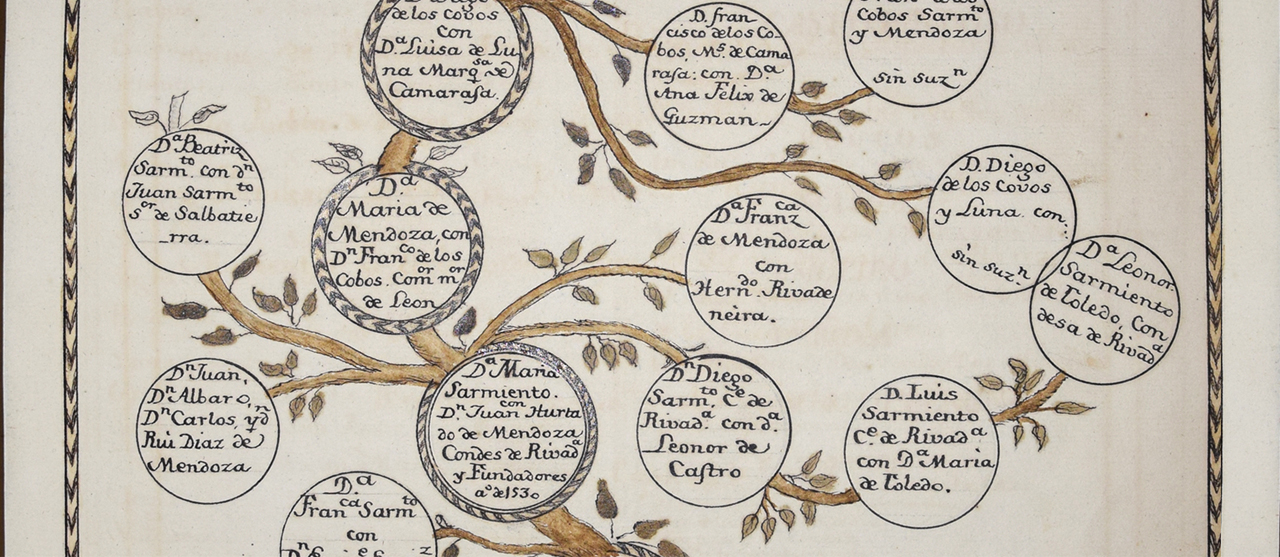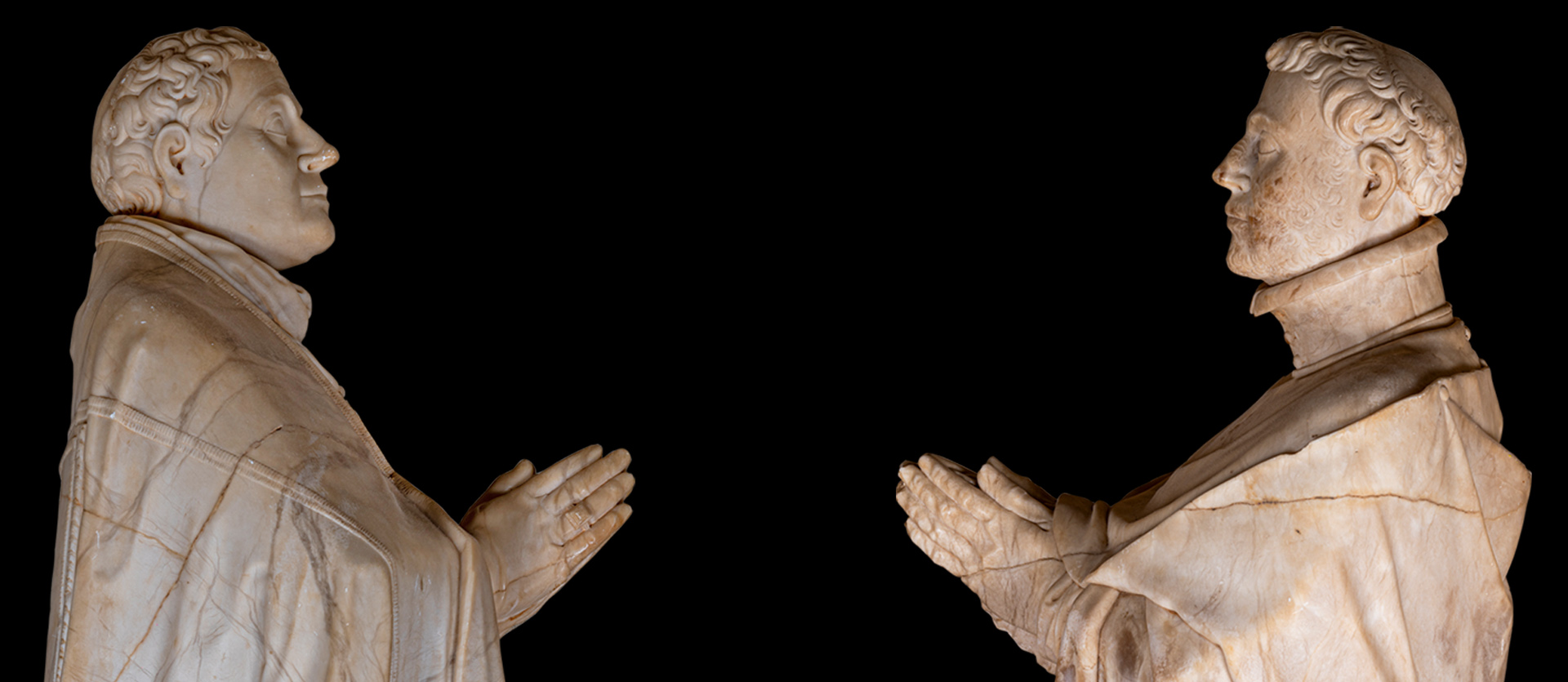Acebedo Palace
Hoznayo, Entrambasaguas, Cantabria
This palatial complex comprising a defensive tower from the early 16th century and a palace and church from the first third of the 17th century is the most important classicist complex preserved in Cantabria in terms of both civil and religious architecture.
The baroque palace and church were built on behalf of Fernando de Acebedo y MuñozHe was the youngest of eleven brothers from the merindad of Trasmiera, of whom only four reached adulthood and held important positions in the reign of Philip III. His older brother, John BaptistHe was promoted in 1601 by the 1st Duke of Lerma - King Philip III's favourite - to the episcopal chair of Valladolid, a diocese that had gained in importance as the court had just moved to its capital. Shortly afterwards he was appointed inquisitor general and finally president of the Council of Castile, a post in which he was surprised by death a few months later. His other two brothers Francisco and Juan were Merino Mayor de Trasmiera y captain general of the principality of Asturias respectively. Thanks to his older brother, Juan Bautista, Fernando began a rapid ecclesiastical career. He soon reached the Archbishopric of BurgosIn 1615 he celebrated by proxy the weddings of the Infantas Isabel de Borbón, sister of the King of France, with Prince Philip - the future Philip IV - and of the latter's sister, Anne, with the King of France, Louis XIII. A year later, at the express wish of Philip III, in an infrequent disagreement with his favourite, he was elevated to the Presidency of the Council of CastileFrom this post he commissioned Juan Gómez de Mora, the most prestigious architect of the time, to reform the Plaza Mayor in Madrid (1617-1619). With the change of reign he was a member of the Junta de Reformación and finally of the Council of State. He died in 1630, having a few years earlier rejected the archbishoprics of Santiago and Toledo.
It was in 1613, after the death of his older brother and his recent appointment as bishop of Burgos, that he commissioned the stonemason from Trasmerán, Juan de NavedaThe Bishop of Acebedo, Overseer of the said bishopric, built the palace on the site of the family defensive tower that had been built or renovated by his parents, Juan González de Acebedo and Sancha González Muñoz. The bishop gave Naveda "a trace that His Illustriousness chose for this purpose"This document, which does not mention the author, does not allow its authorship to be established, but it does rule out this overseer of the bishopric of Burgos as its author. However, because of the similarity with other façades of Juan Gómez de MoraThe façade, organised with a central body divided into sections by Doric pilasters and with two lateral towers at the ends, like the one in the ducal palace of Medinaceli, must have come from his hand or from someone very close to the Mora circle. Fernando de Acebedo's wish, expressed in the conditions of the contract, to open large window-doors on the façade inspired by those used by Juan de Herrera at the Escorial and Juan Gómez de Mora at the Alcázar in Madrid, would support the idea of the latter as the author of the designs and would indicate a trait of modernity completely alien to the mountain architecture of the time.
In addition to the palace, the works also included the renovation of the façade of the family tower regularising its openings and placing on it the coat of arms of the Acebedo family with the legend "...".Arbor Bona, bonus fructus fecit"The chapel has a beautiful family pantheon chapel, dedicated to San Juan Bautista, in the Herrerian style, with a vaulted Latin cross floor plan and covered in the transept by a half-orange on pendentives that bears many similarities to the main chapel of the church of the convent of San Pablo de Valladolid, patronage of the Dukes of Lerma. For this pantheon, when the chapel had not yet been built, the bishop of Burgos commissioned the sculptor Gabriel de PinedoThe work of the artist, the main representative of Soria's Romanism, "four alabaster busts [...] for the burial of His Most Illustrious Majesty and his brothers" which follow the style imposed by the Leoni family at El Escorial of representing the deceased kneeling in a prayerful attitude with the attributes of his social position: the pontifical cape and mitre in that of Juan Bautista, the habit of Santiago in that of Juan, etc. This ensemble represents the best funerary sculpture in Cantabria.
After the death of Fernando de Acebedo, the palace complex was inherited by Ana de Acebedo y Martínez de Bracamonte Señora de las villas de Hoyos and San Martín, continuing the succession through the Houses of the Counts of Estradas and the Marquises of Cilleruelo, which, at the end of the 19th century, would be linked to that of Camarasa.
Abandoned for decades or even centuries, the recovery of this palace began in 1978, when, when the Fundación Casa Ducal de Medinaceli was constituted, it received, as part of its endowment, a quarter of the property in proindiviso with the rest of the heirs of the 16th Marquis of Camarasa. The first intervention, carried out in the 1980s and assumed entirely by the foundation, despite only owning a quarter of it, was the restoration of the roof of the church, which prevented the ruin of its vaults and was the only one possible at that time as the rest of the building had been occupied, since ancient times and in precarious conditions, by a bar. Subsequently, it was necessary to dissolve the family joint-ownership, acquiring the shares of the remaining joint-owners, which was not achieved until 1996 and, finally, to evict the then famous bar, for which we had to compensate the owner, after litigation and negotiations. None of these problems is comparable to the difficulty of finding a use that would guarantee its long-term conservation, the most difficult step in any architectural conservation project, since restoring it without giving it a use is an expense that only manages to postpone the problem for some time, generally quite short. The Foundation always sought a cultural use, which is why the palace was offered to various Cantabrian administrations.
The silence of the administrations forced to look for alternative uses and finally to accept a hotel use for which the trustee of the Foundation, Rafael Manzano MartosThe architect, professor emeritus of the School of Architecture of the University of Seville, member of the San Fernando Academy of Fine Arts and winner of the Richard H. Driehaus Prize for Classical Architecture, drew up a project for a profoundly conservative intervention, which was licensed in the spring of 2018. The work began immediately, and in 2020 the hotel group Hoznayo Turístico S.L.The Foundation, under the direction of the Foundation, assumed full responsibility for the ongoing restoration project in exchange for a 35-year lease of use of the building complex.


