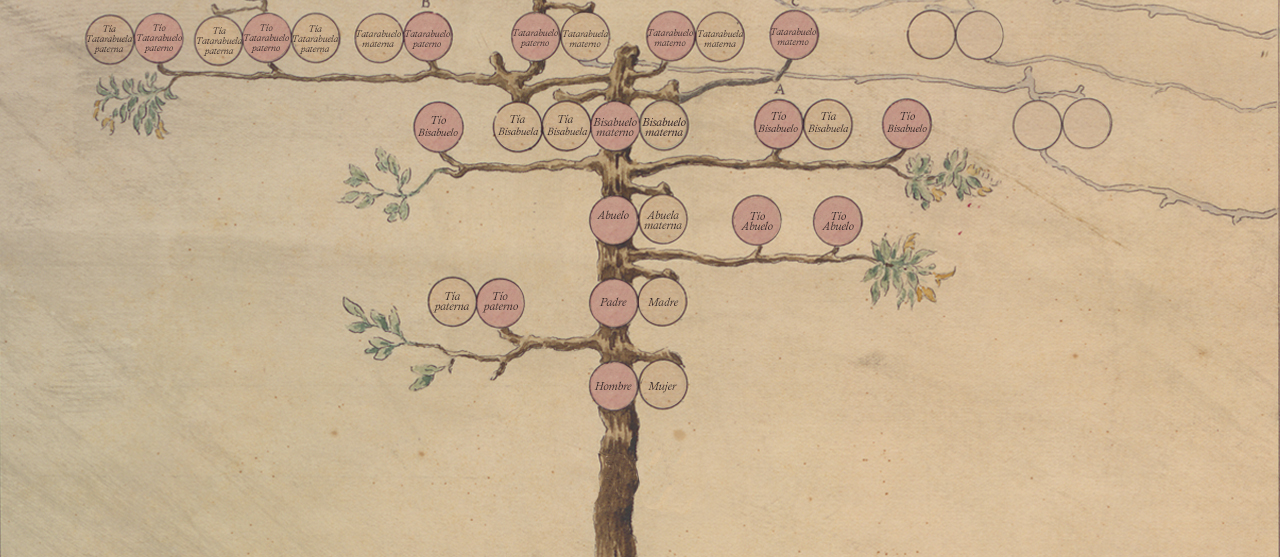The façade and its iconography
The model: The Puerta del Perdón of the Cathedral of Granada.
In the first conditions for the erection of the Chapel of the Saviour, drawn up in 1536, there is no mention of the façade. The main façade is mentioned for the first time in the second contract, which was drawn up in 1536. 1540 the stonemasons Alonso Ruiz and Andrés de Vandelvira signed a new contract to complete the construction of the Chapel of El Salvador. In this new contract, Diego de Siloé has lost his role as the architect director of the work and has become a simple external reference: "...".we oblige ourselves to make more than what is contained in the said first conditions and design of the main door at the foot of the church in the shape and form of the one that Siloe has made again in the main church of granada."i.e., lhe main doorway should be made like the Puerta del Perdón in Granada Cathedral..
Jamete's imagery
This lack of definition of the façade in the first traces could explain the distance existing between the architectural organisation of the interior of the Chapel, where, in the words of Professor Chueca Goitia, it is "...".the classical ideal is about to be achieved"and the external appearance of it in which it remains, in the words of the same author, "much of the old gothic" y "there is a lack of an architectural organisation that structures the whole". In spite of this, thanks to the Siloesque façade and the splendid work of imagery that the sculptor Esteban Jamete carved for the chapel, this façade has been able to become, without dissonance, the emblem of Renaissance Úbeda and its declaration as a World Heritage Site.. [Image 1]
The doorway of Siloé, which was configured as a great Roman triumphal arch, was embedded between two buttresses, [image 2] decorated, on the lower part, with reliefs of the myth of the labours of Hercules [fig. 3], with heraldic motifs on the upper part: warriors bearing the shield of Francisco de los Cobos, and plañideras holding his wife's, Maria de Mendoza. Both elements, in a much larger size, are repeated under the lateral tribunes of the façade, resting on sarcophagi which, together with other symbols such as skulls and bucrania, are evidence of the funerary nature of the monument. [images 4 and 5]
Fusing classical mythology with biblical themes
The classicism of the title page was subsequently transformed to incorporate the central reliefThe iconography of the altarpiece corresponds to that of the main altar, since both spaces are presided over by the Transfiguration of Jesus on Mount Tabor. The most important difference is the absence of mythological allusions in the Main Chapel and the profusion of them in the main façade, such as the fight of centaurs and winged mermaids in the central frieze or the Olympic Pantheon of the arch's soffit of the front door "refined sample of the best of our Renaissance decorative sculpture.". These gods, according to Joaquín Montes Bardo, follow the same arrangement as the nine circles that make up the universe described by Cicero in the famous Scipio's Dream. In this passage from "The Republic", Cicero locates in a heavenly place ".all those who have preserved the homeland, who have assisted and increased it"a clear allusion to the political figure of the Emperor's secretary. [image 6] The figures in the Faith and Justice which hold a complex inscription with quotations from the Apostles and St. Thomas Aquinas alluding to the importance of these two virtues for attaining salvation and other Marian motifs, such as the Nativity of Mary or from the Old Testament, such as the Manna or the Bronze Snakecomplete the rich iconography of this façade [Image 7].
Related content

Genealogical record of Francisco de los Cobos

