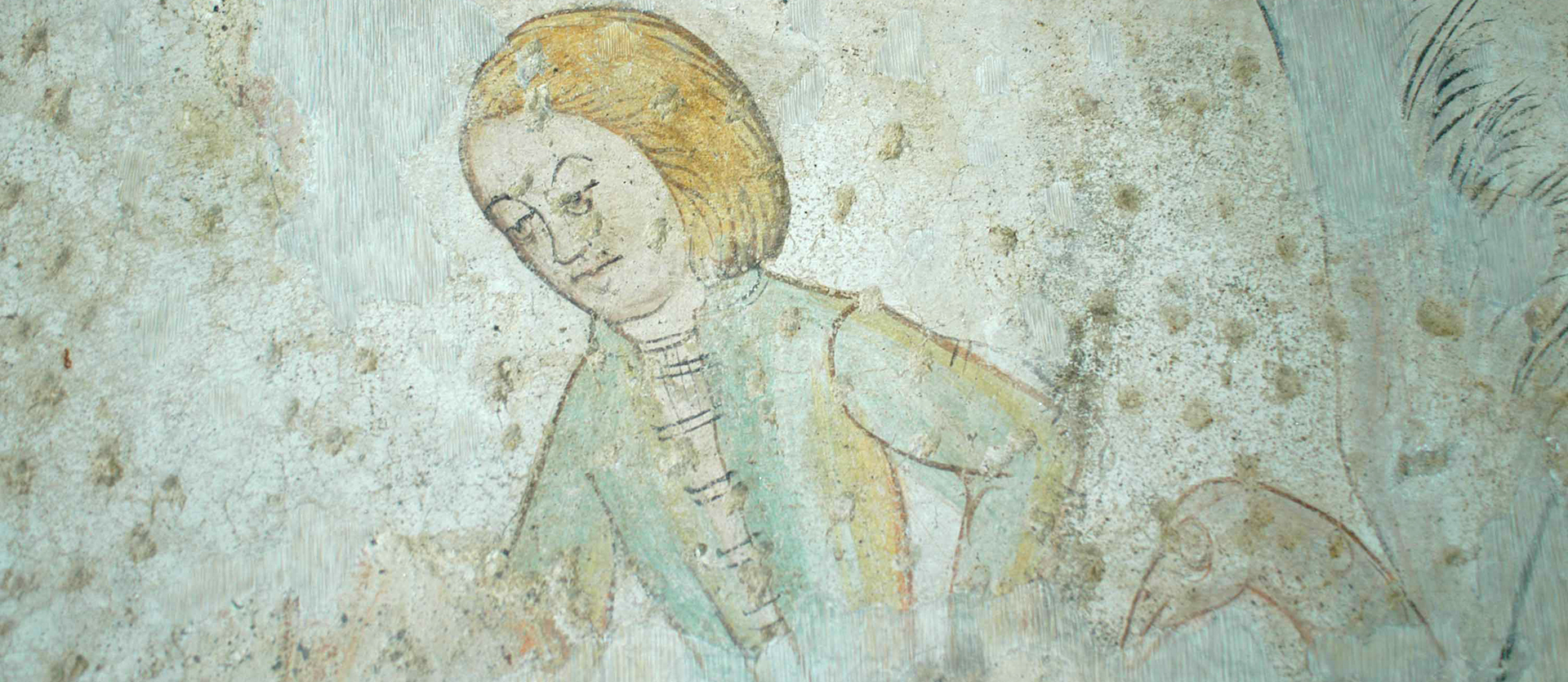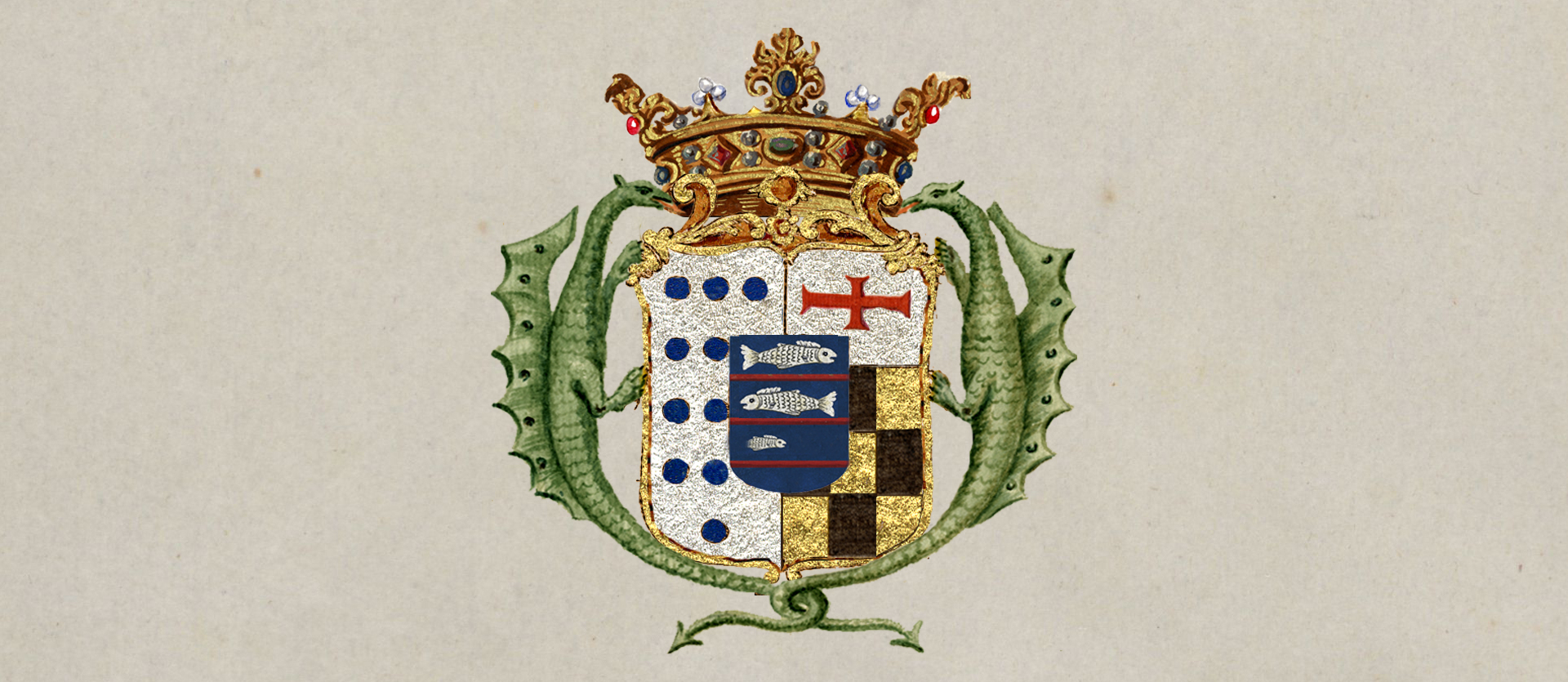Tower of San Miguel das Penas
Monterroso, Lugo
San Miguel das Penas is an architectural complex located on the southern slopes of the Sierra de Pol, four kilometres from Monterroso, in the province of Lugo. consisting of three buildings: tower, palace and church.
The current Pazo, one of the most representative of the Ulloa region and of the province of Lugo and one of those that best preserves the original features of its different military and agricultural functions, is the product of the aggregation of various buildings from the Middle Ages to the 18th century. and preserves on many of its walls the most significant profane-themed mural paintings in Galicia and some sgraffito paintings that are unpublished in Galician culture.
Although we have very little information about the history of this monument, it is clear from an analysis of its architectural features that has the peculiarity of being the result of an inverse construction process to the usual Galician pazos.. If the normal pattern is the construction of a defence tower to which other constructions are later added, in this case, the original construction is a central nave -which, according to the arrow slits, must have had military functions, to which the tower and later two side naves would be attached. The existence in the perimeter walls of the central nave of arrow slits pointing towards spaces that are now interior clearly reveal this sequence.
Although the precedence of this central nave with respect to the church is not as clear as with respect to the tower, the construction technique of the former, with ashlars and rubble covered with a coarse mud mortar, leads us to believe that this construction is contemporary or earlier than the chapel which is entirely built with ashlars. and in which there are some architectural elements identical to those of the nave. Given that the chapel, although enlarged and much transformed later, dates from at least the 9th century, as it was donated by Alfonso III the Great to the cathedral of Lugo, the central nave could be dated to around the 8th-9th centuries. In this central nave, on the coarse clay mortar that seals the interstices of the ashlars, some incised drawings (sgraffito) were discovered whose schematic representations of dancers, warriors and hunters have surprised all the specialists who have analysed them, as they bear no resemblance to what is known to date from Galician culture, which makes their dating very risky.
Much later, possibly in the fourteenth century, the keep with a slightly rectangular ground plan, consisting of a basement and three storeys and built with granite ashlars. placed in rows to form very thick walls. On the north side is the entrance door with a lintel on corbels and a semicircular arch. The exterior of the building stands out, two mullioned windows with trefoil arches The south and west sides of the building have pointed arches and a projection on corbels with a small ashlar roof that was probably a latrine on the east side, and inside, the mural paintings on the first and first floors with various decorative motifs ranging from geometric decorations to figurative decorations depicting plant motifs, hunting scenes or mythological scenes, such as the Judgement of Paris.
The aisle, possibly 16th c.The basement and first floor, made of ashlar stone, is also profusely decorated with mural paintings of various heraldic motifs and genealogical symbolism, among which the coats of arms of the Ribadeneira and Taboada houses stand out.
The last constructions carried out on the manor house were made in the 18th and 19th centuries in order to use it as the parish priest's house. These later additions, carried out at dates that are difficult to determine, served for more than half a century, between 1915 and 1968, as a residence of the Galician language scholar and poet Mr. Teolindo Cortiña TouralParish Priest of San Miguel das Penas.


