Visual notes of Pazo de Oca
The water of the river Boo flows between trees and rocks through a long irrigation channel - a dam for the Galicians - until it enters the garden within the walls, through which it circulates, always civilised, encased between stones that give it shape and texture, watering it, articulating it and dividing it into different spaces, a task also fulfilled by the stone walls and boxwood screens, which frequently share ornamentation and function, or the camellia hedges, the azalea borders or the alignments of lime trees. These three textures, liquid, stony and vegetal, cut with different geometric profiles, are the elements that make up the different spaces of the pazo and its gardens shown in the images.

The Labour Square
Although today it has lost its original function as the courtyard of the pazo, it has preserved extraordinarily well the three types of buildings, chapel, palace and detached houses which, with their different scale and position, The social relations that existed in the 18th century are staged in stone. and they transfer urban lifestyles to the rural environment with their, among other things, cultured and ordered architecture, transforming the pazo into "focus on civility".

The chapel of San Antonio de Padua
The church, which presides over and encloses the square by means of a viaduct of blind arches that connect it to the palace and the garden wall, is a Baroque building that replaced the old 16th century hermitage. Built between 1731 and 1752, it has a Greek cross plan. and is dedicated to Saint Anthony of Padua who presides over both the main façade and the altarpiece of the High Altar.
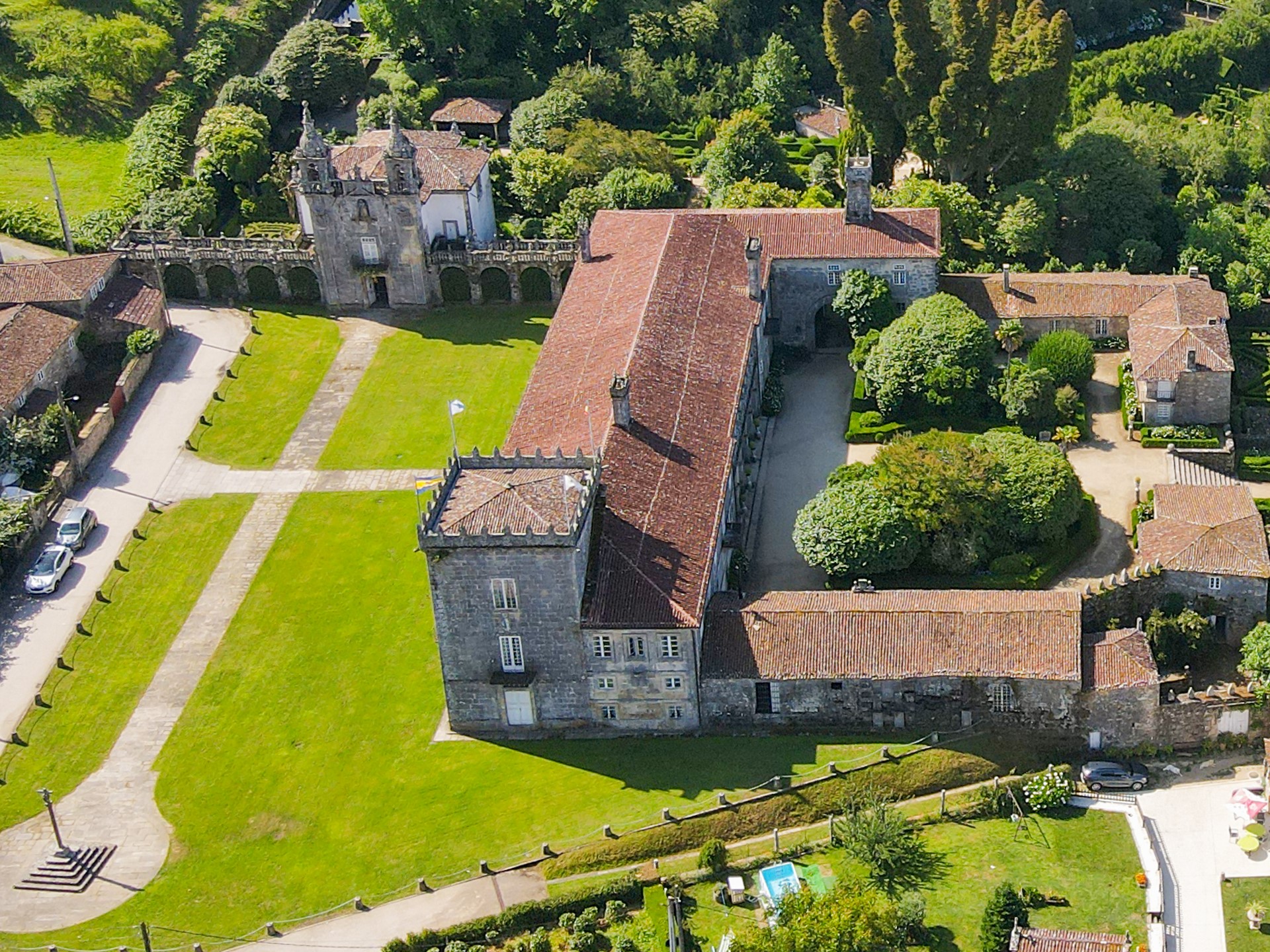
The 18th century palace
The current external appearance and internal layout of the Oca palace is contemporary with the transformation of its gardens. A The old medieval tower was rebuilt in the early 18th century. and the façade bay was remodelled to build what European architecture defined as a large flat, with only one significant change at a later date: the transformation of a wooden sill into a stone one.
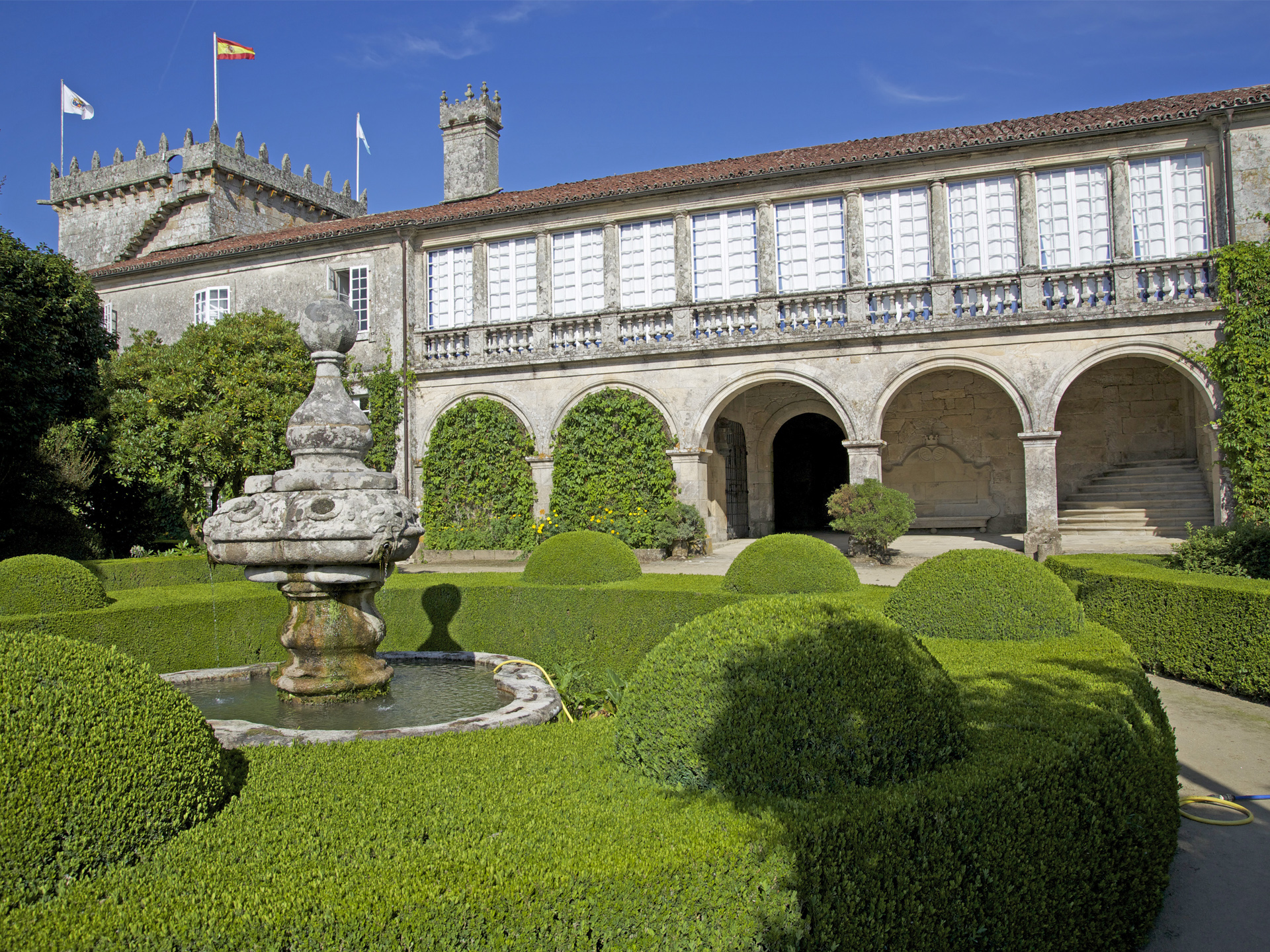
The palace courtyard
In the 18th century -as indicated by the hand and the legend "Proceed 1746". carved in the upper corner of the unfinished north bay. was intended to unify, as an enclosed courtyard and uniform in heightThis space is surrounded by buildings from different periods. The central tri-lobed fountain is the only constant that remains from the different designs that its landscaping has had.
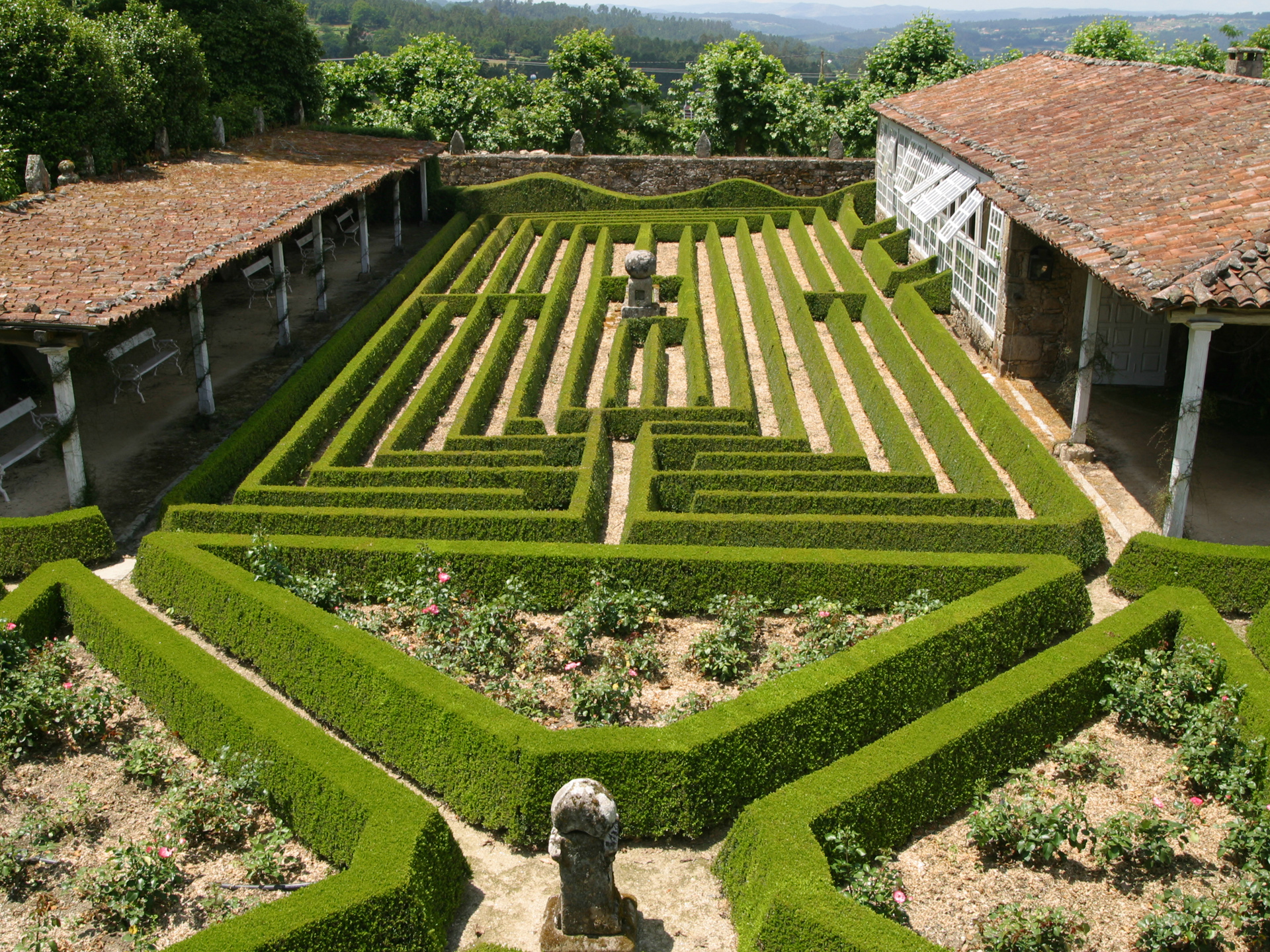
Greenhouse and labyrinth
The plant labyrinth, inspired by the paving of Canterbury Cathedral, is planted in parallel between an alpendre and a greenhouse with a front of large white glass panes divided by granite pillars, it is probably one of the oldest preserved in Spain. Due to its fragility, this space can only be viewed from the courtyard.
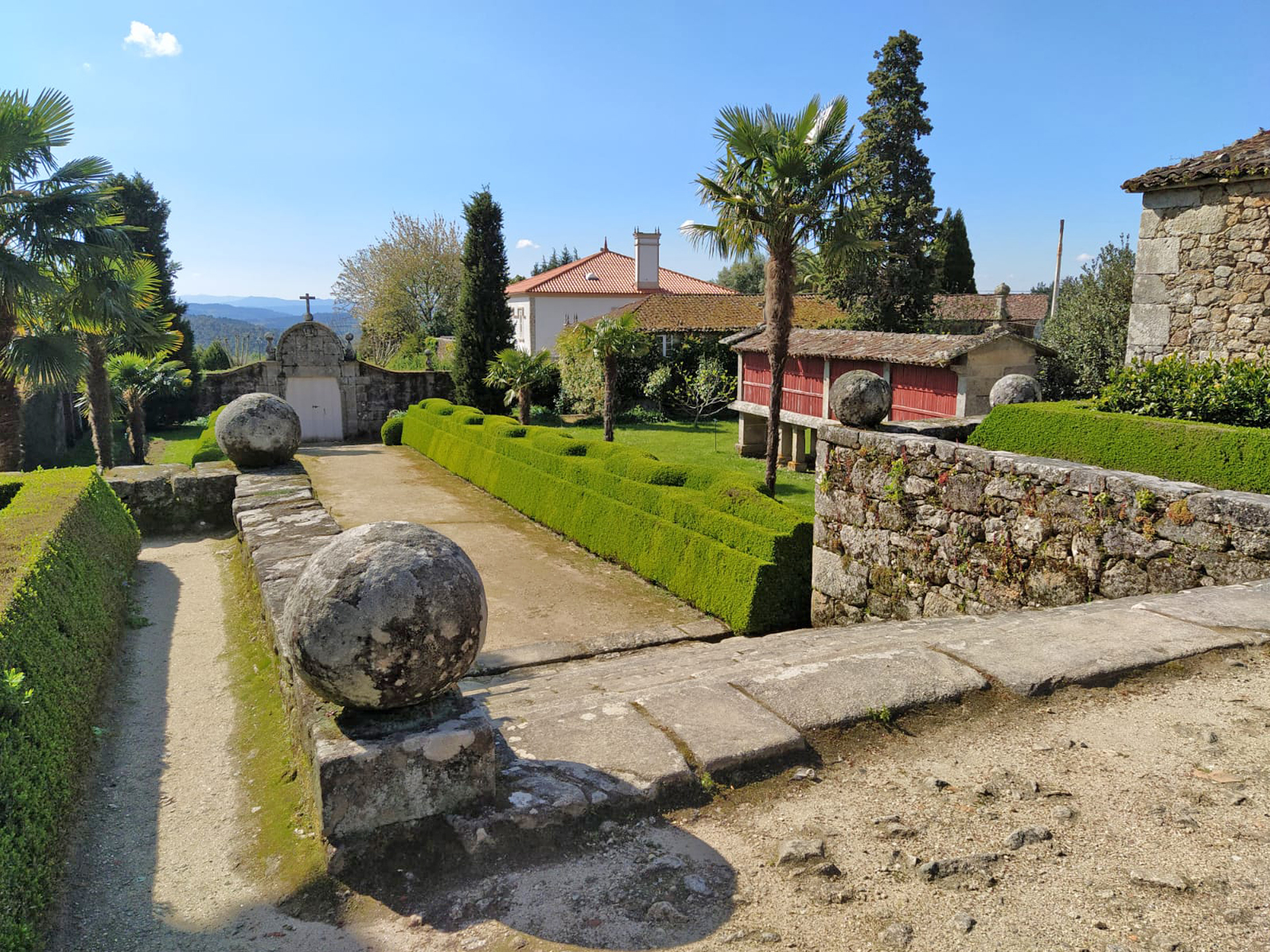
The threshing floor and the Cillobre portal
In 1929 part of the old stables that enclosed the courtyard were demolished to open it up to the threshing floor and create a new perspective on the Ulla Valley. In this space the following stand out: the granarywith the typical typology of the Ulla region, the trough-washing place carved stone and the Portal called "of Cillobre" because it comes from a family property located in that village.
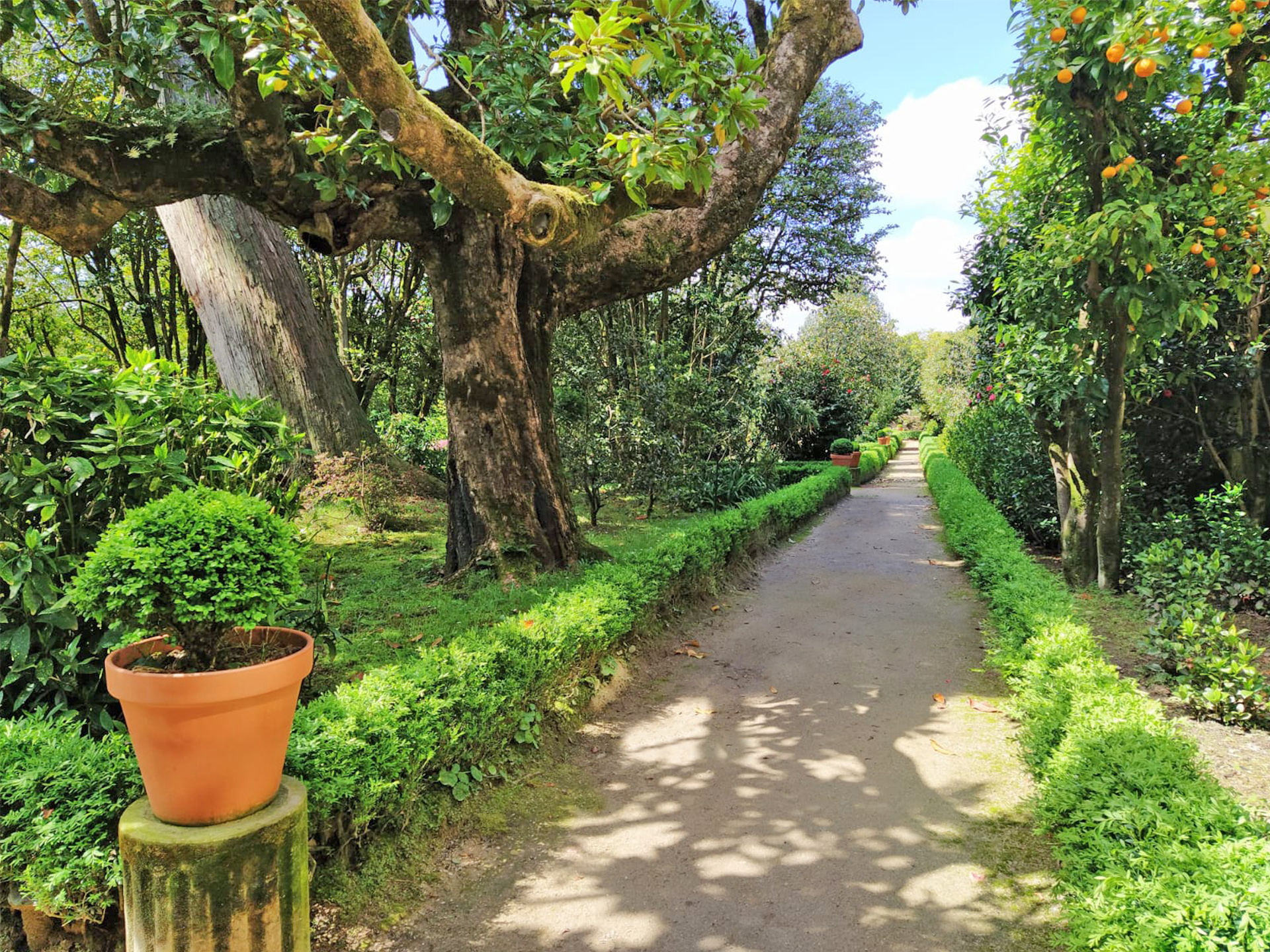
The Palace Garden
Adjoining the façade of the palace, this garden articulates the communication between the more enclosed space of the courtyard and the open space of the orchards. It is depicted in the earliest surviving plans of the garden. and divided, today as in the past, into large squares delimited by low boxwood borders whose interior is home to tree species of major botanical interest because of their seniority.

The Ponds
"Worthy -According to Otero Pedrayo of a cardinal's villa"The ponds still form the central axis - in an oblique line presiding over the chapel - of the gardens. It was the 6th Count of Amarante who had them carved in the 1720s. with two stony boats, one for fishing and the other for war, and surround them with a boxwood plantation, now three hundred years old.
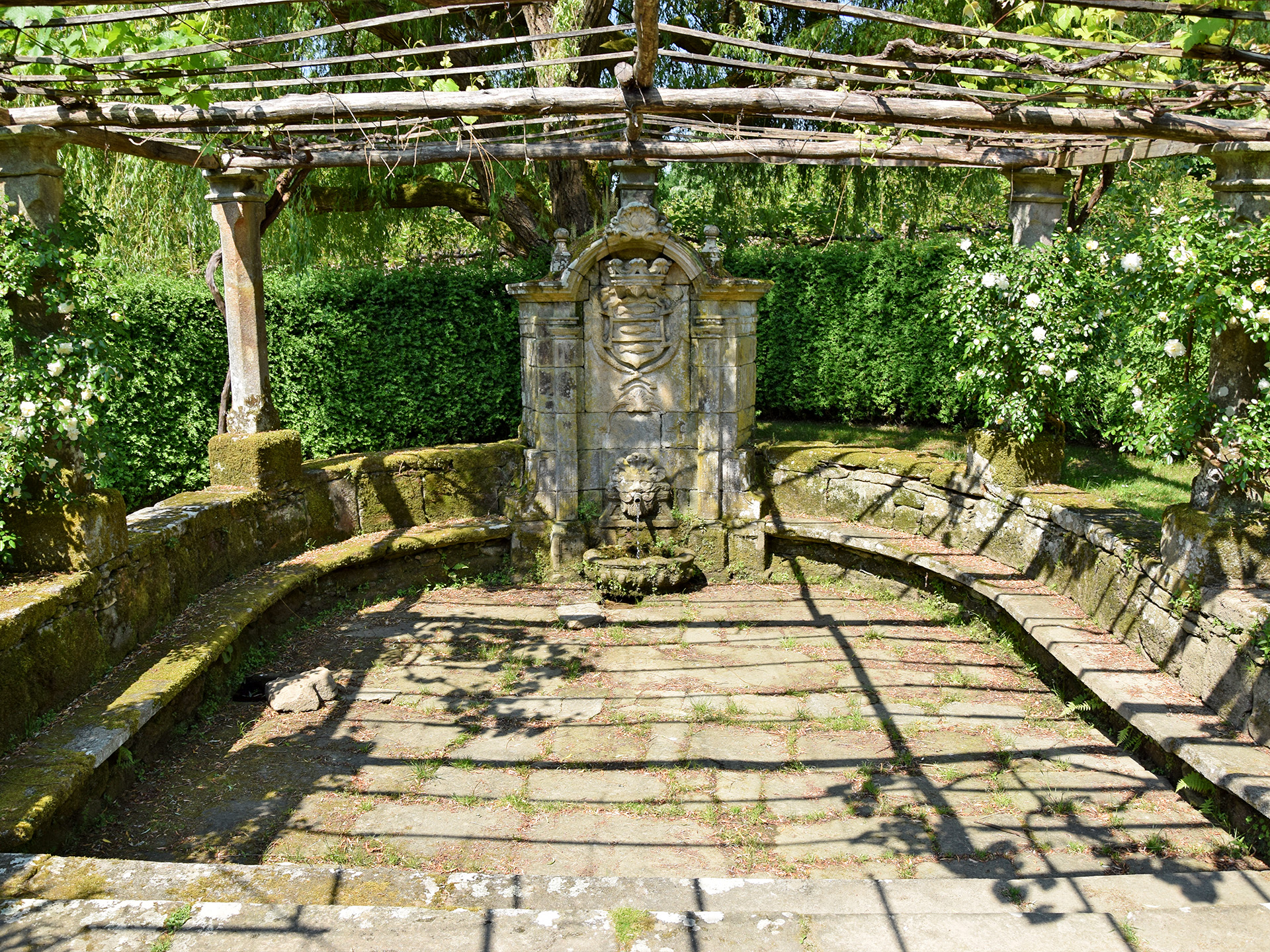
The Trout Fountain
The most outstanding aspect of Oca is the masterful water management, eighteenth-century waterworks which, from its catchment in the river Boo, is in accordance with a dual purpose, playful and productive. Of all his stone fountains, it is worth highlighting this one baroque specimen with neoclassical elements, built in 1776known as Trout Fountain.
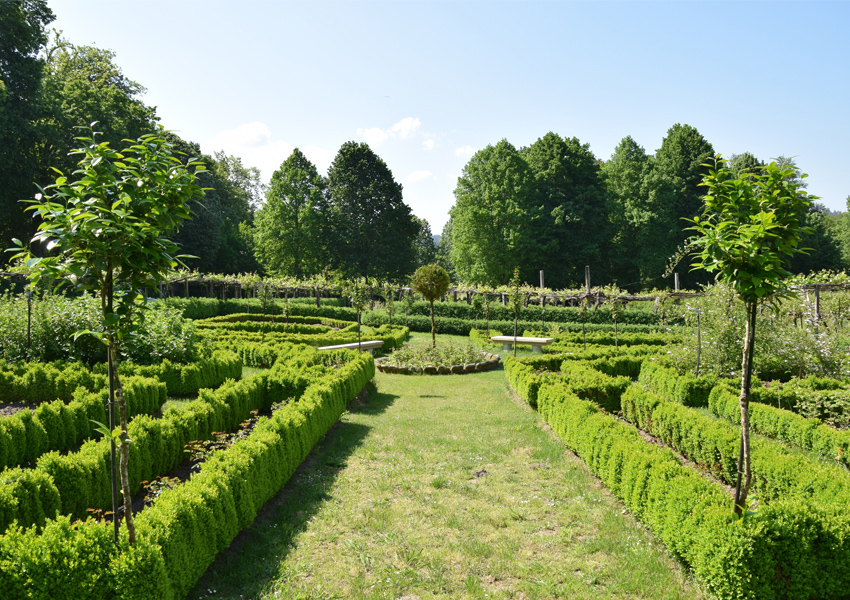
Ornamental gardens
Oca still holds the dual character of ornamental garden and productive orchard with which it was born to serve the eighteenth-century ideal of perfect harmony between utility and beauty. That is why, in its conservation, special emphasis is placed on ensuring that, together with specimens of great botanical value, there are collections of native fruit trees or an ornamental vegetable garden.
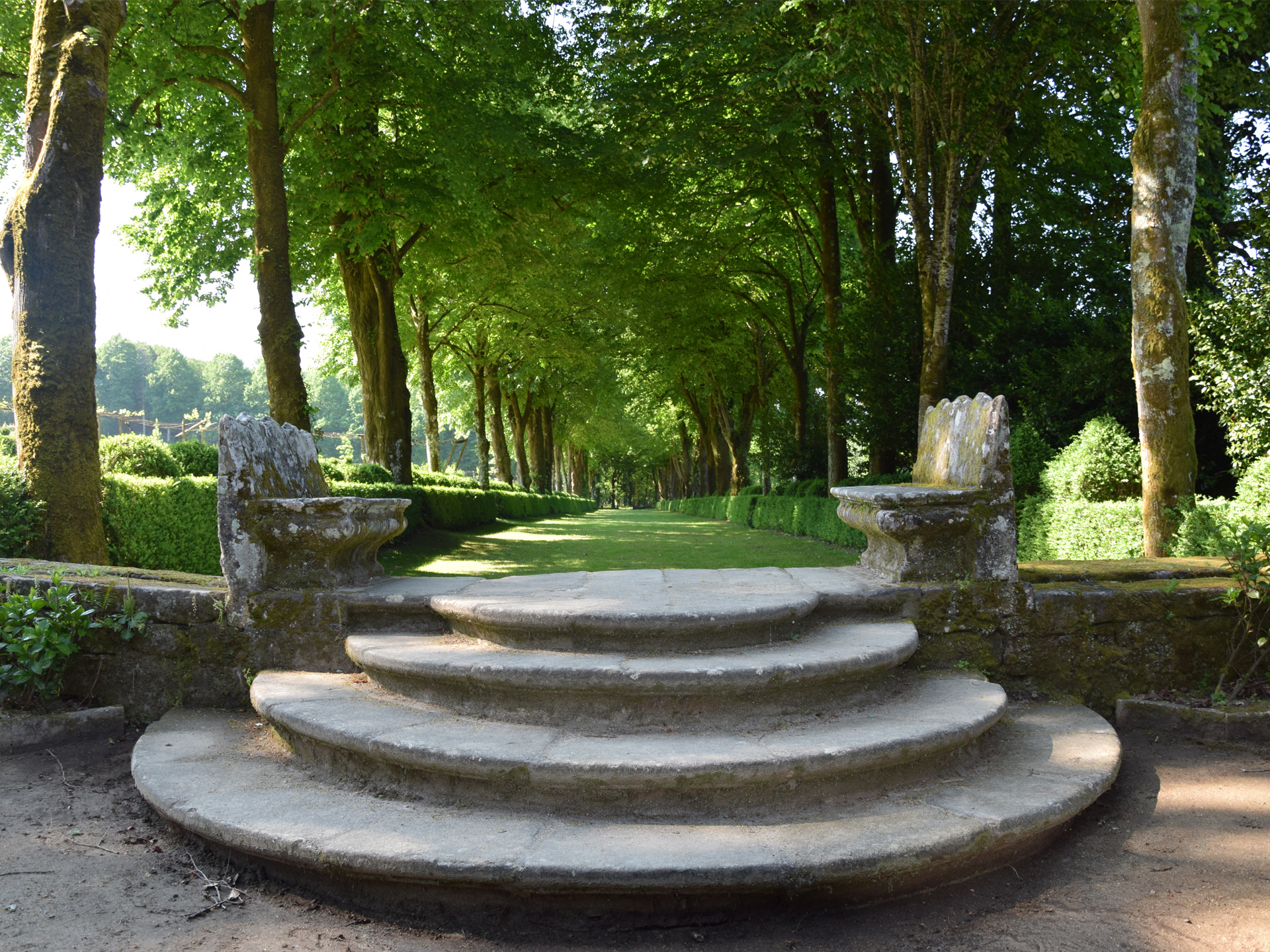
The Paseo de los Tilos
A plantation of lime trees lined with box hedges enclosed by box hedges adorned with half-spheres, the gardener of the royal palace, François VietIn the second half of the 19th century, in the second half of the 19th century, he emphasised a pre-existing pathway linking the ponds to the forest outside the walls, following the trend of the landscape design of enhancing the integration of the garden into the surrounding nature.
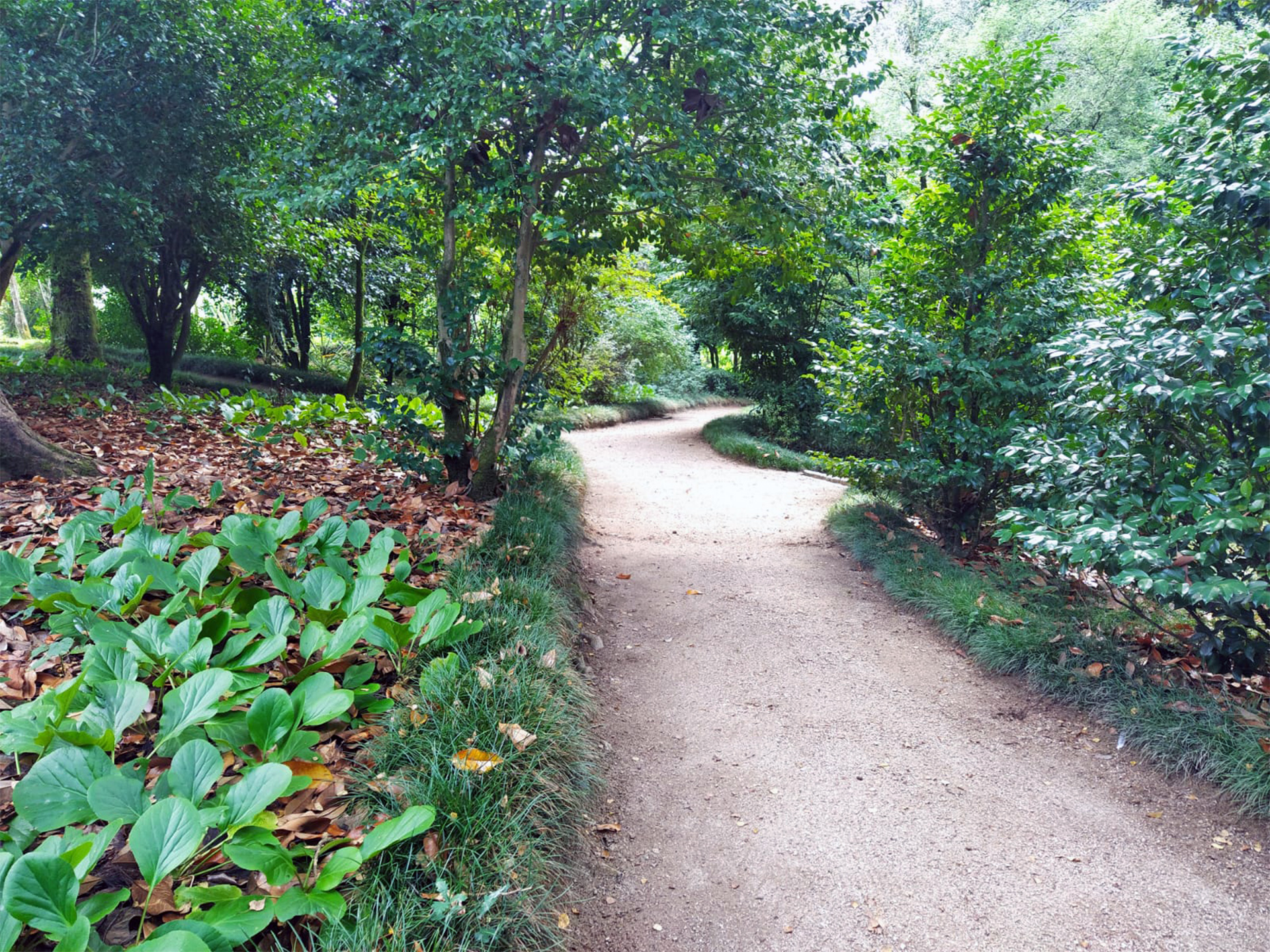
The Viet Grove
Inside a triangle delimited by eighteenth-century hydraulic conduits - including an aqueduct and a washhouse covered by a roof resting on chamfered stone shafts - there is a preserved winding, shady and romantic gardenone of the few survivals of the reforms which, in the 19th century, introduced the landscape designer François Viet.
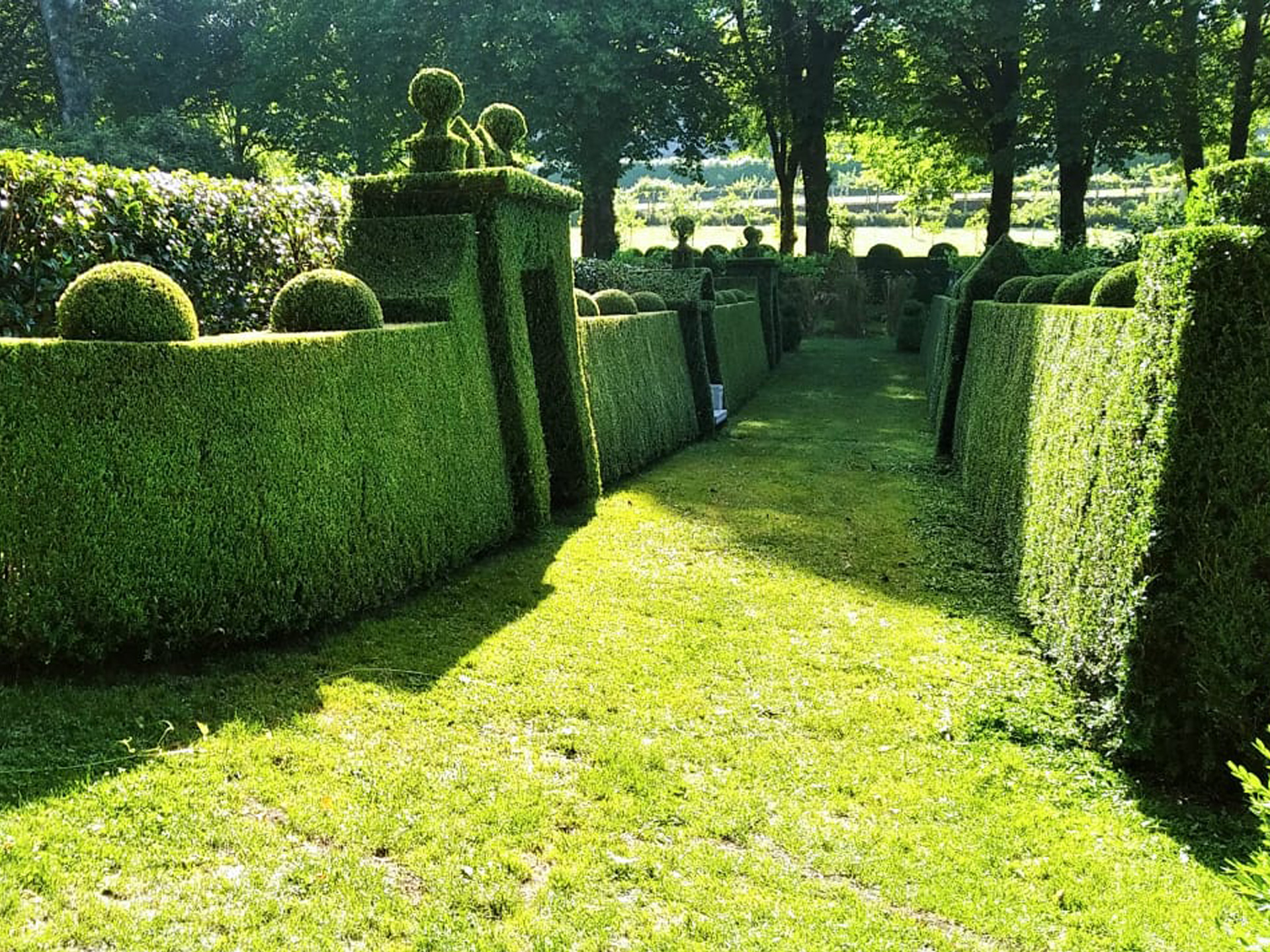
Topiary art
The Oca gardens make intensive use of this art - which the Renaissance recovered from Roman gardening - consisting of cutting plants into artistic shapes. The predominant, but not exclusive, plant material is boxwood, which has been used to create everything from a garden of figures from fantasy literature to architectural portals or plant screens that replicate crenellated stone walls.
