The Oca Palace in private
Celebrate your event at Versalles Gallego

Located very close to Santiago de Compostela, the Palacio de Oca is one of the most important In addition to organising private tours of this monument, it will also be able to hold events of various kinds in its gardens and interiors. By doing so, you will also contribute to its conservation and dissemination.
To learn more about the palace as a whole, we recommend you visit the Visual Notes section.
Contact
For information and availability, please contact:
Telephone numbers:
(+34) 954501545
(+34) 600116856
Spaces
1. Courtyard


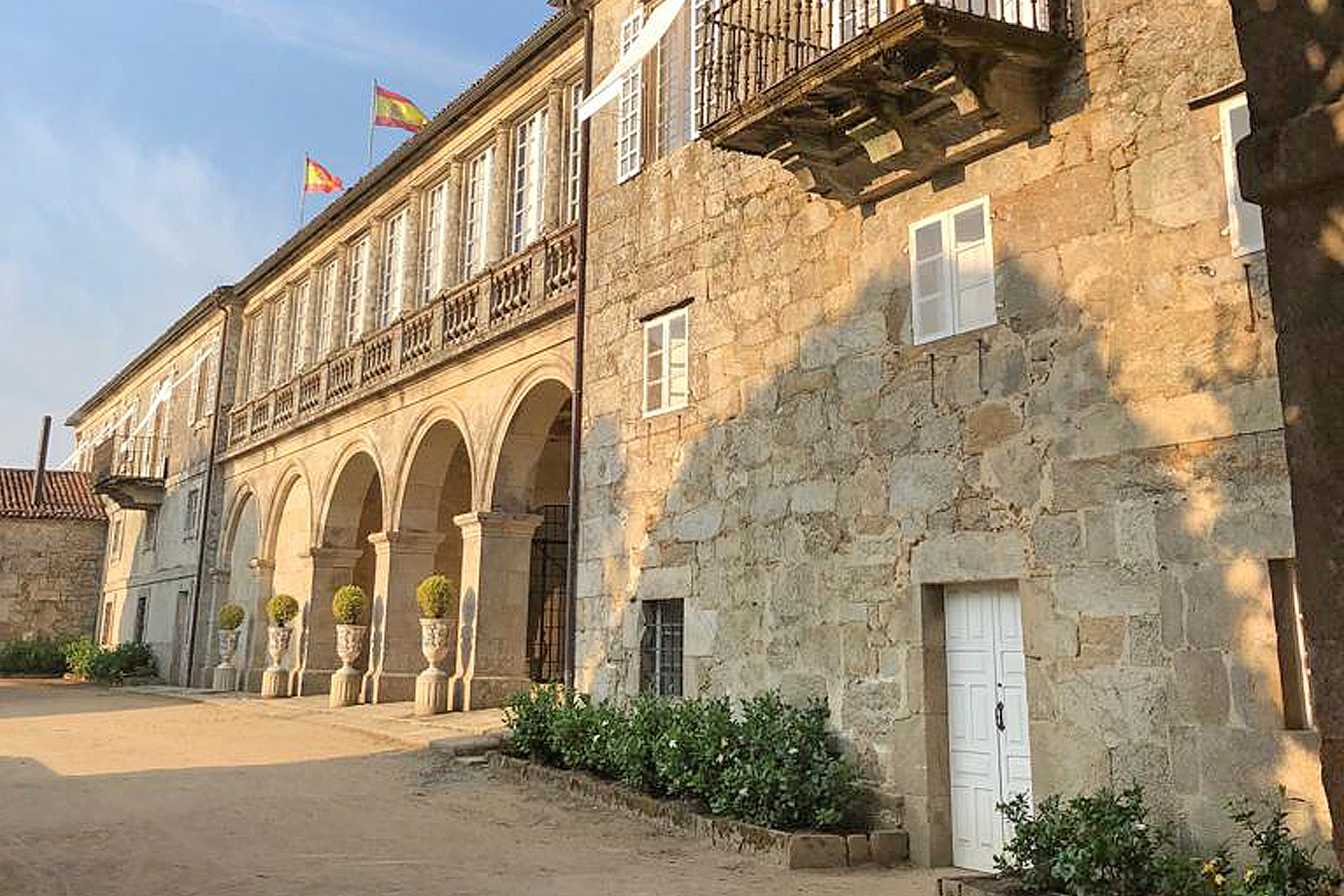

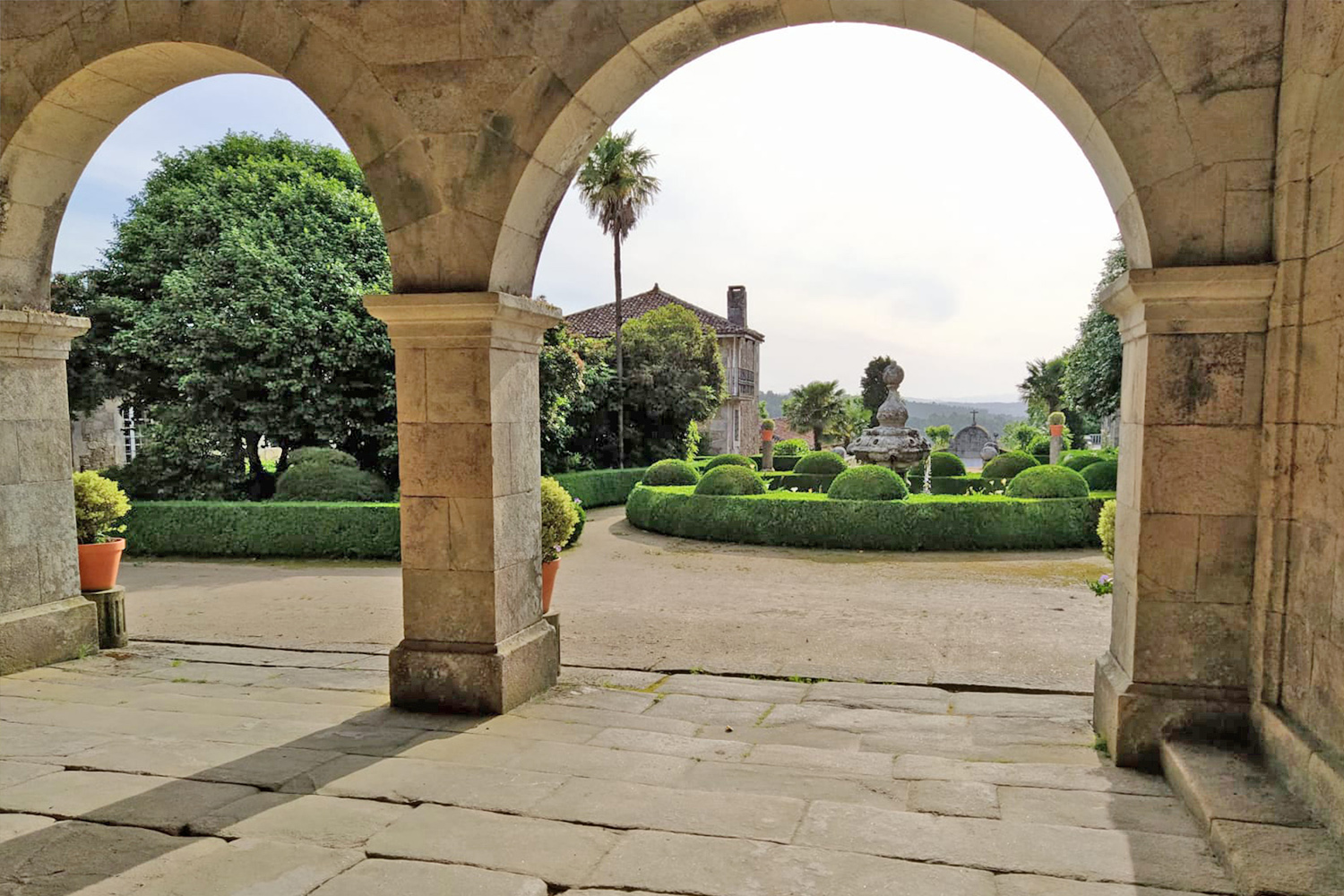
Support tables only
600 people standing
Dimensions 40 x 23 - 31 x 17 m.
Further information
Through a hallway, you enter the courtyard, a space surrounded by buildings from different periods, from the 16th to the 20th century. The central three-lobed fountain and the geometrical and formalist flowerbeds, created around 1930 by the architect XVI Marqués de Camarasa y completed by the XX Duke of Segorbe in the restorations carried out over the last thirty-five years.
This space is ideal for an aperitif.
2. Paseo de los Tilos
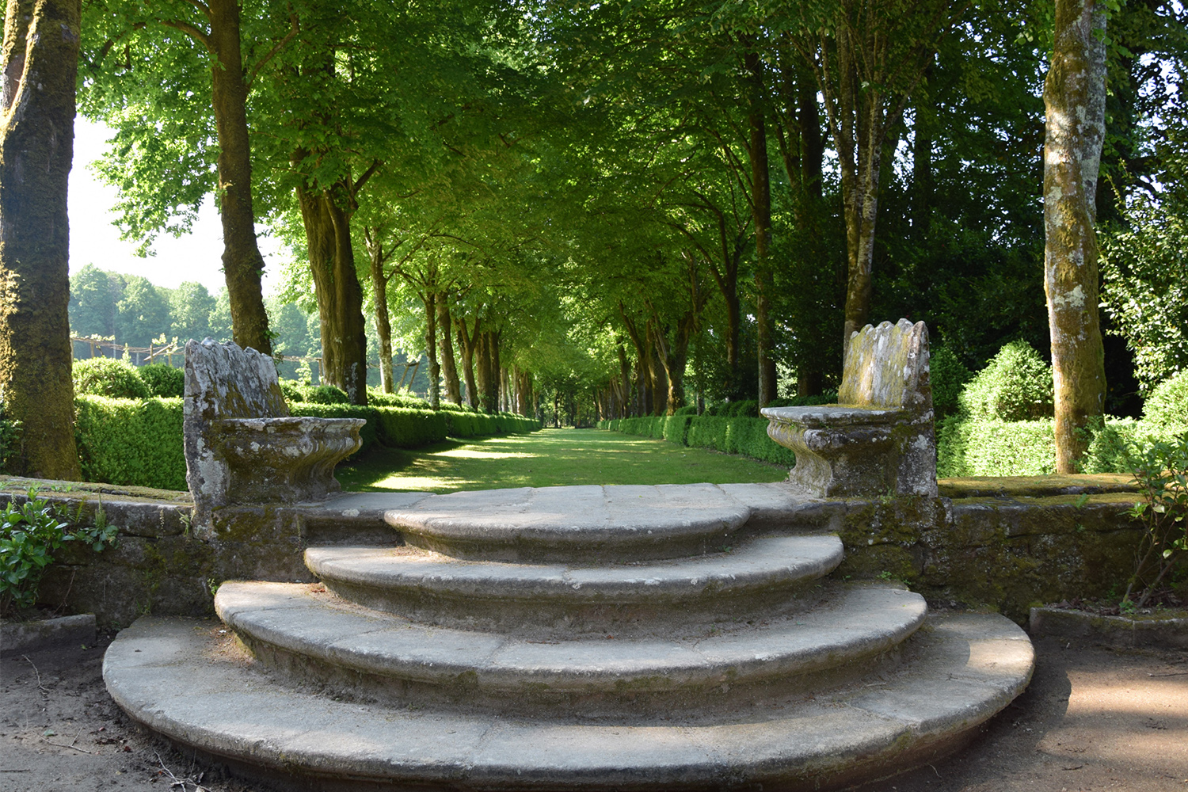
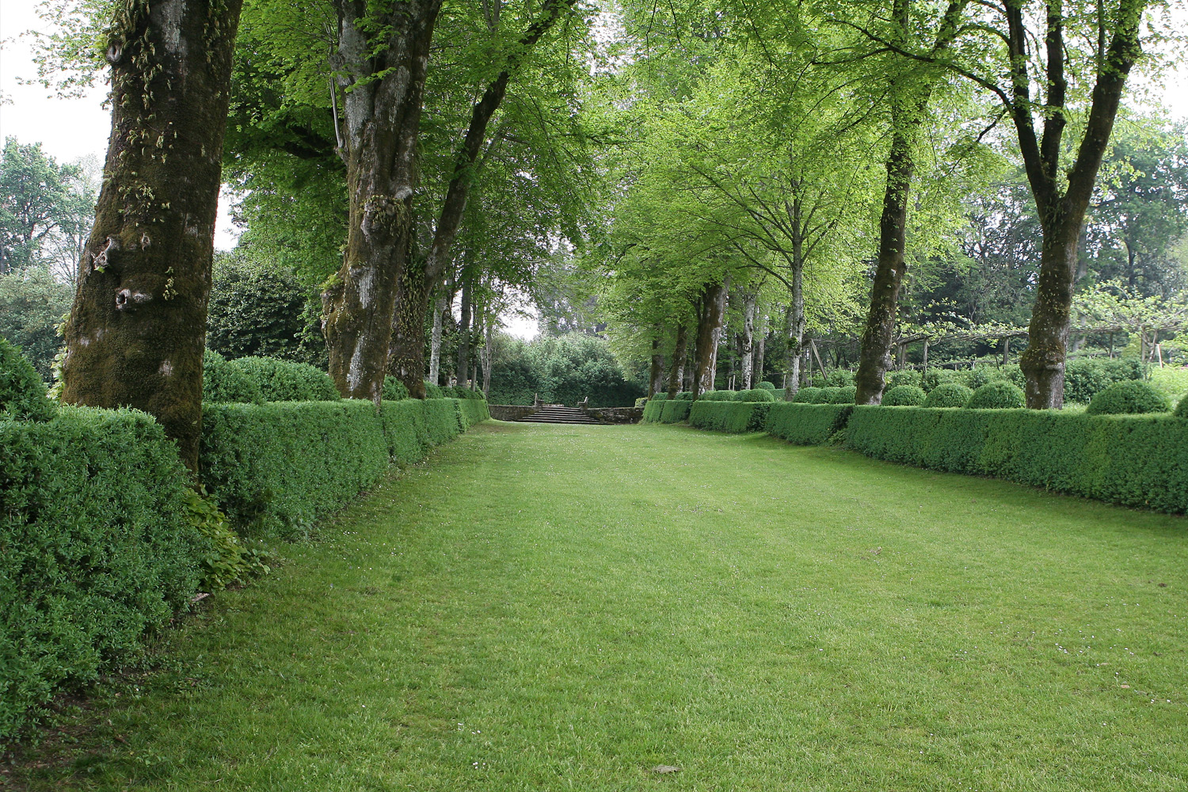
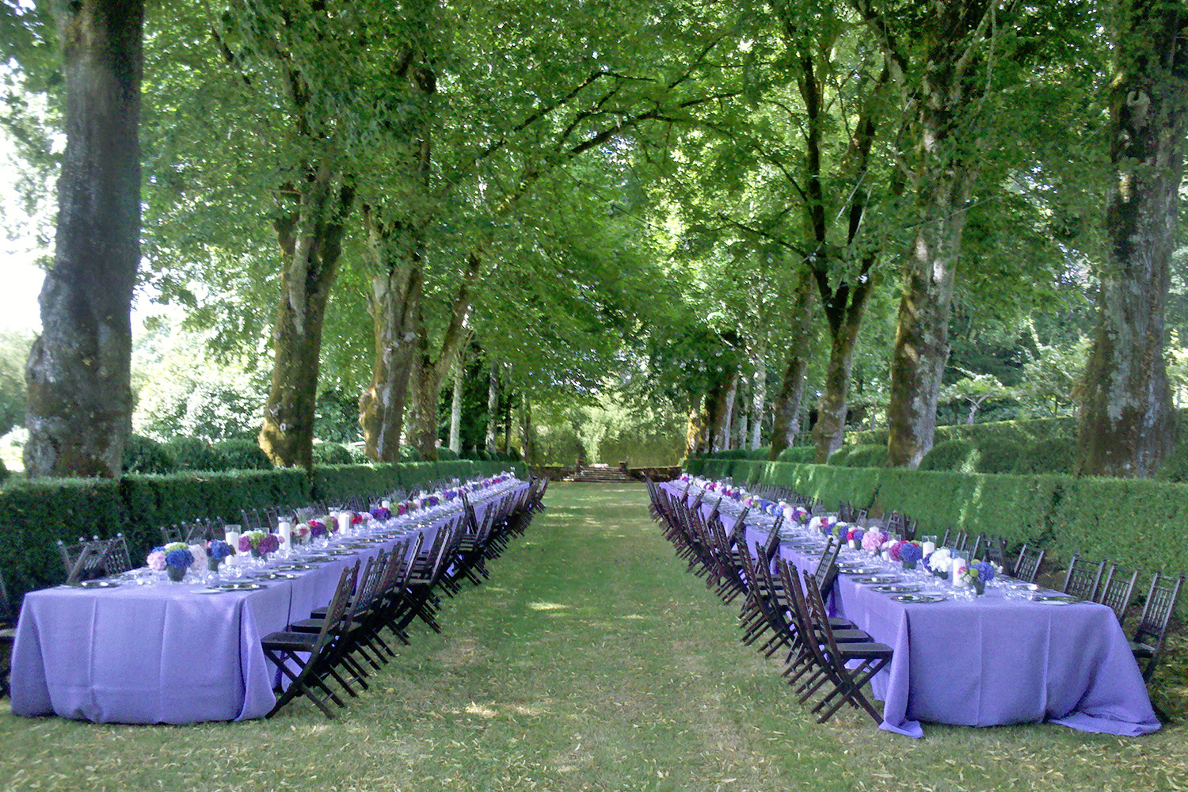
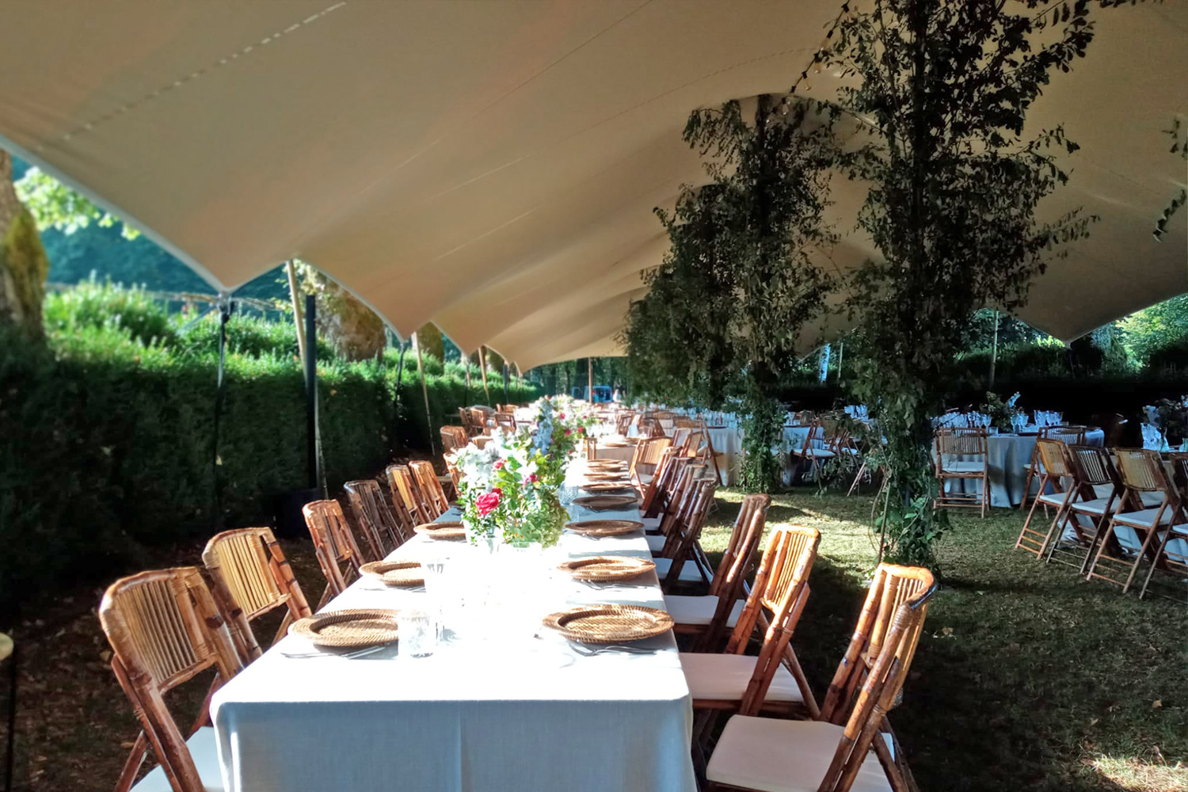
1000 people seated
1000 people standing
Dimensions 200 x 10 m
Further information
The Paseo de los Tilos is a fundamental axis of the structure of the pazo, and is possibly the result of the landscaping reforms that François de Vié, gardener to the Royal Palace, introduced on behalf of the Marquises of Camarasa around 1866. This French gardener accentuated, by means of an aligned plantation of lime trees enclosed by box hedges adorned with half-spheres, an already existing path that connected the ponds with the Guillufe wood, thus following the trend in landscaping to enhance the integration of the garden into the surrounding nature.
The design conceived today is ideal for the celebration of dinner events, even the spaciousness of the space allows the placement of tents in case of bad weather.
3. Ponds
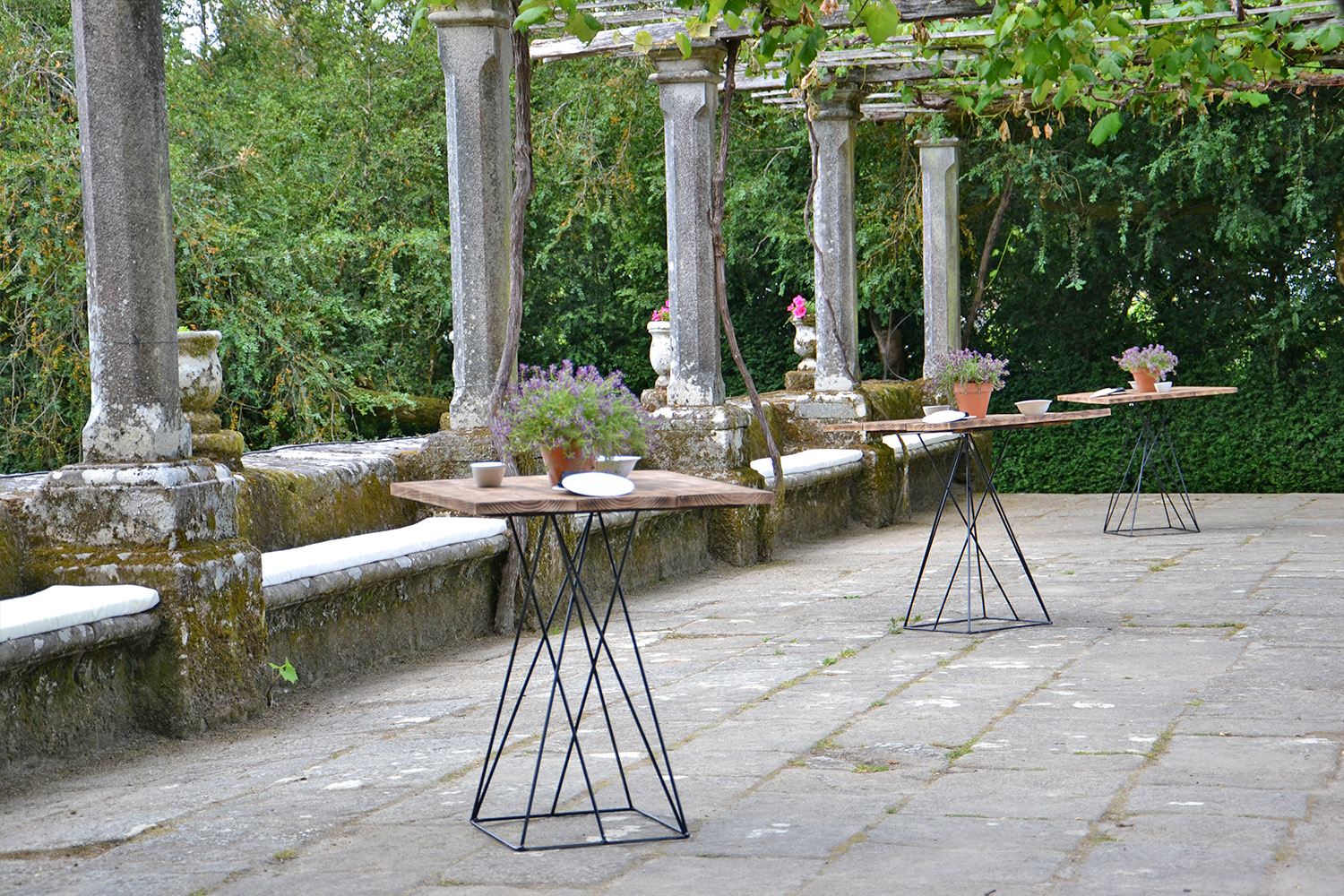

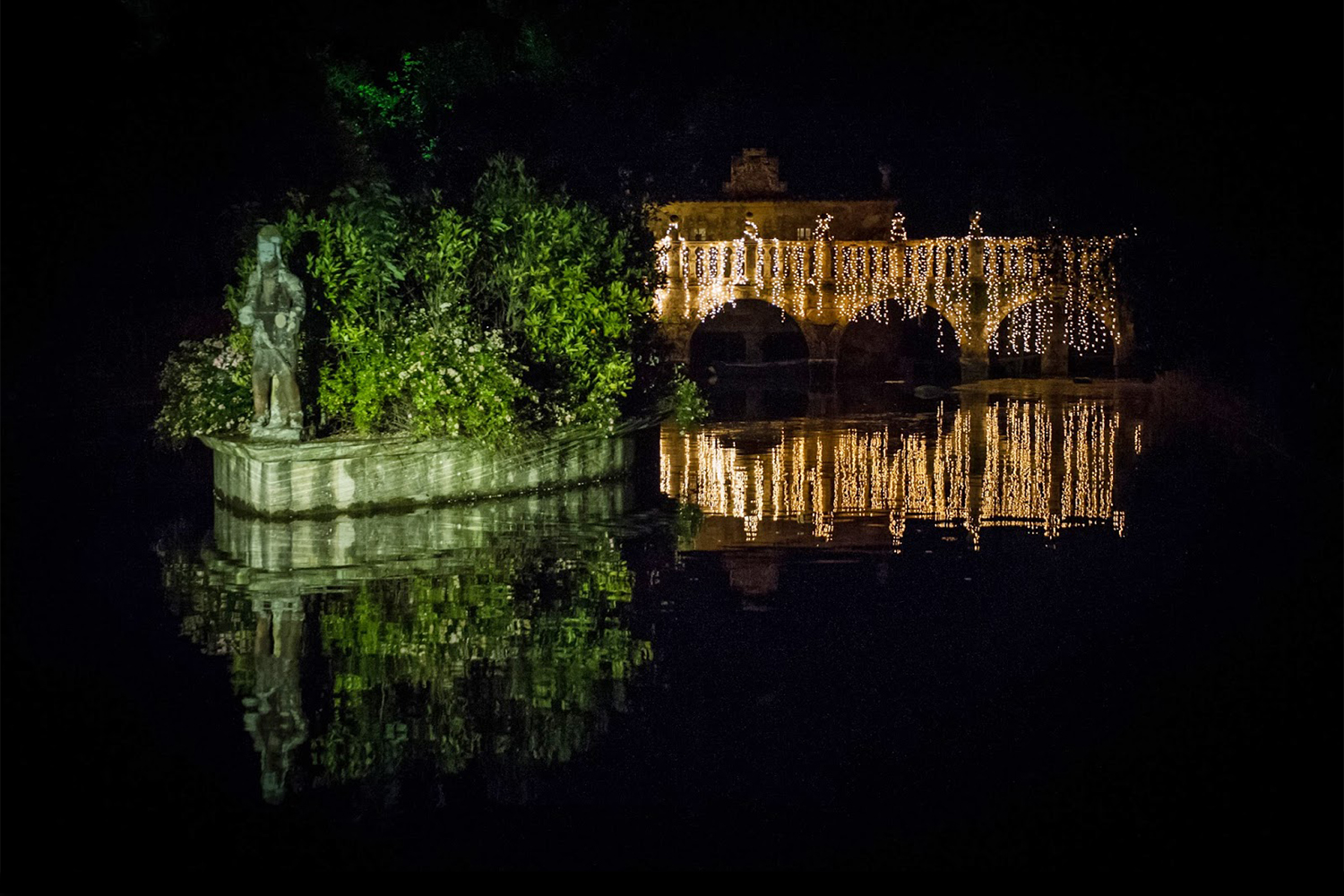
Cocktail tables are allowed only for cocktail support.
120 people standing
Dimensions 18 x 18 m
Further information
The pond is doubly delimited by a stone wall and a plant wall, designed by Andrés Gayoso in which he also had two stone boats built, one for war, the other for fishing, and a figure, the lord of the serpent, as an intermediary between the two worlds: the calm water world of the upper pond, today called "of the virtues". and the turbulent waters of the one below, which we know as the "of the vanities"..
Ideal space for the reception of guests and cocktail reception.
4. The chapel
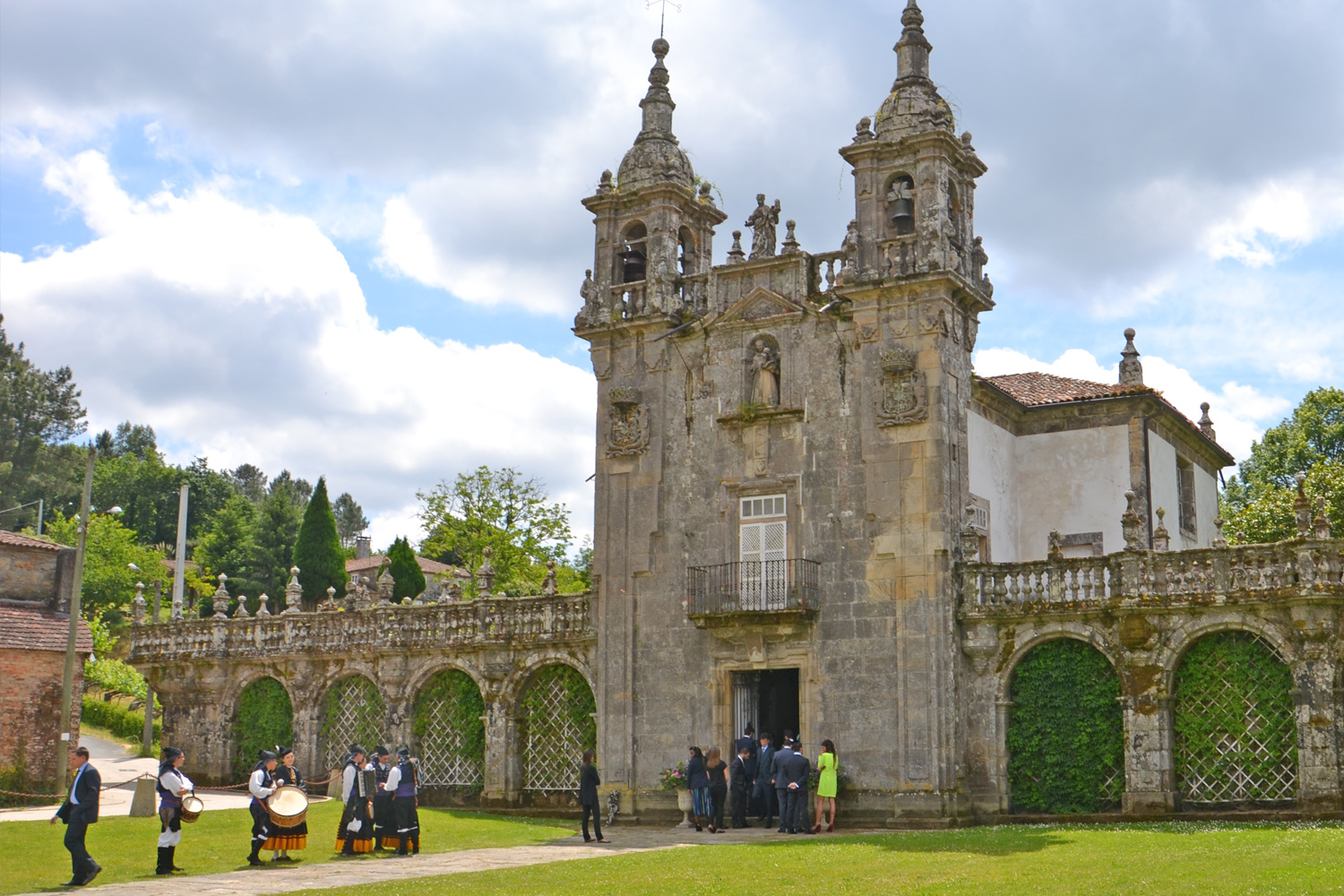
80 people seated
100 people standing
Dimensions 10 x 6 m
Further information
The Palace Chapel Dedicated to Saint Anthony of Padua, it was built between 1731 and 1752, with a Greek cross plan and is attributed to the Dominican architect Fray Manuel de los Mártires.
You can request the celebration of your wedding in the chapel, in coordination with the parish priest of A Estrada.
Send the application form and an email to: vicariageneral@archicompostela.org
Instance:
https://archicompostela.es/wp-content/uploads/pdf/Instancia-general.pdf
5. Dance Zone
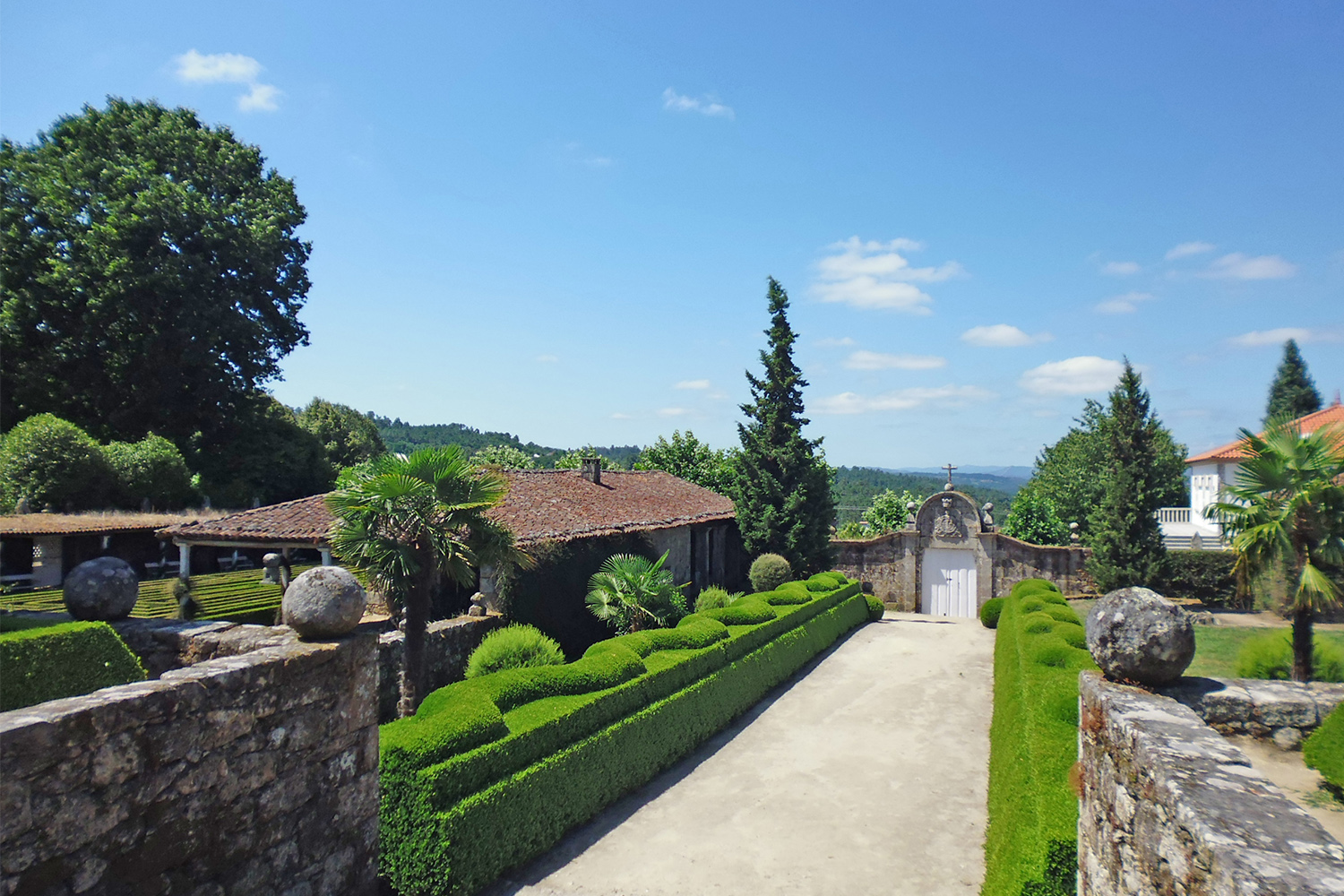
300-400 seated persons
400 people standing
Dimensions to be defined
Further information
Walking towards the portal of the Carrera del Conde, you will find the dance area, where you can set up a marquee.
Gallery decoration events
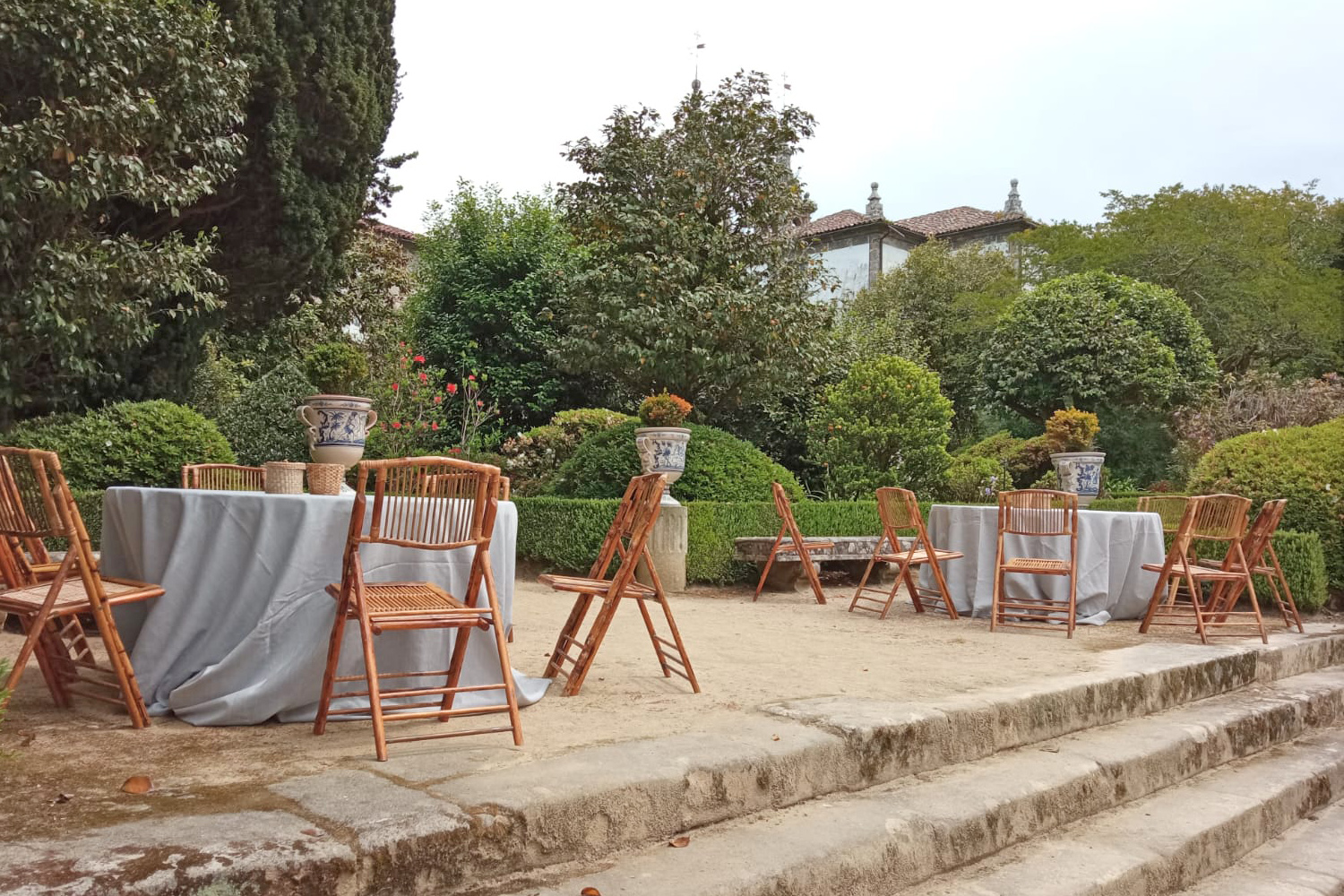
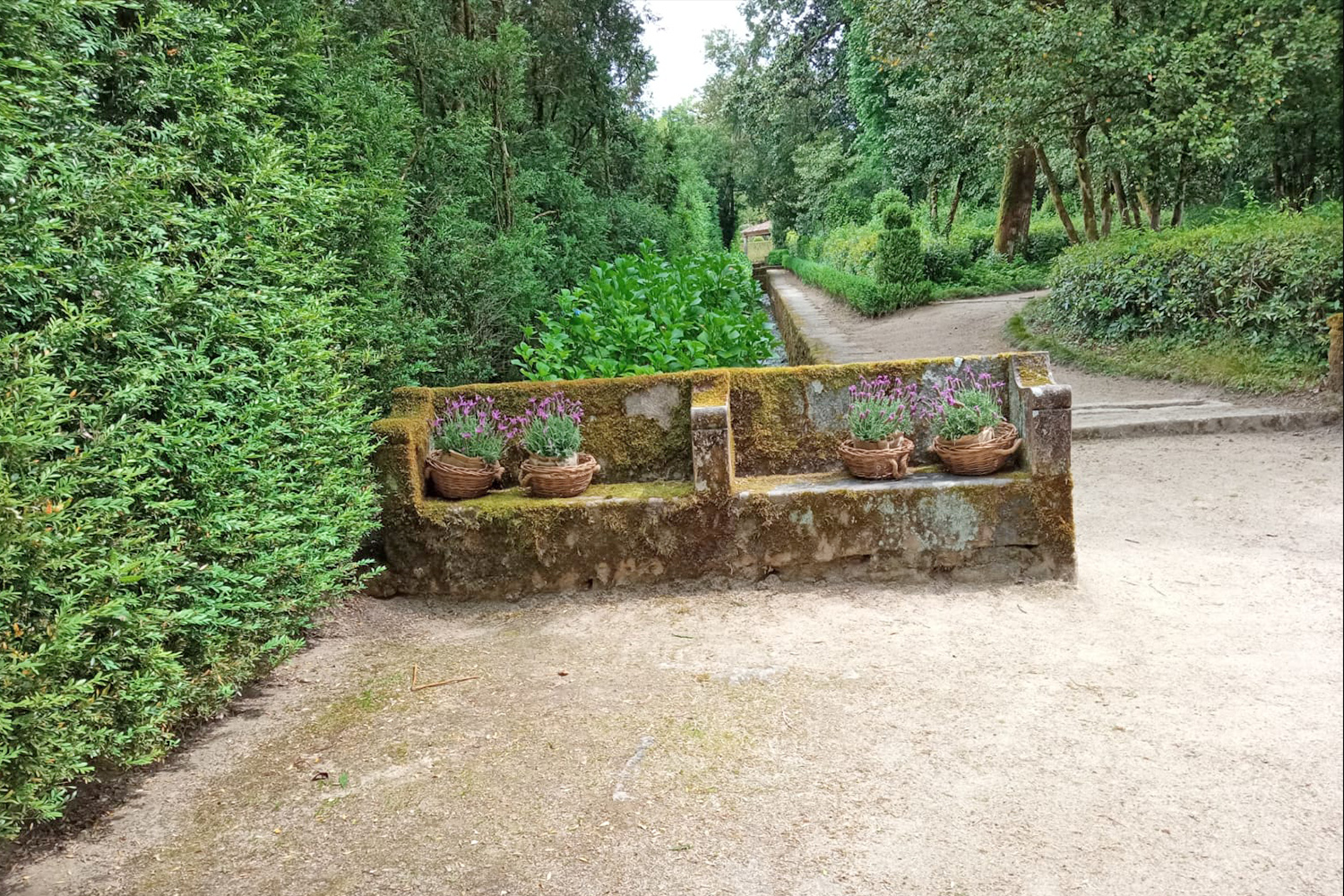
Information
The installation of tables and marquees inside the walls is only permitted on the Paseo de los Tilos. In the other areas only standing snacks are permitted. Any sound installation to liven up a dance or party after the event must be placed in the space outside the walls, which can be accessed through the gate located in the centre of the Era, known as the Guillufe gate, or through the gate located at the end of the Palace Garden, known as the Portal de la Carrera del Conde.

