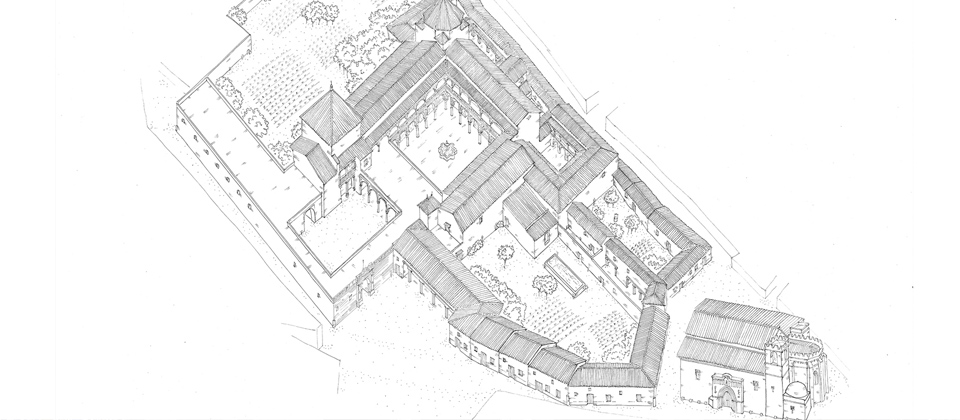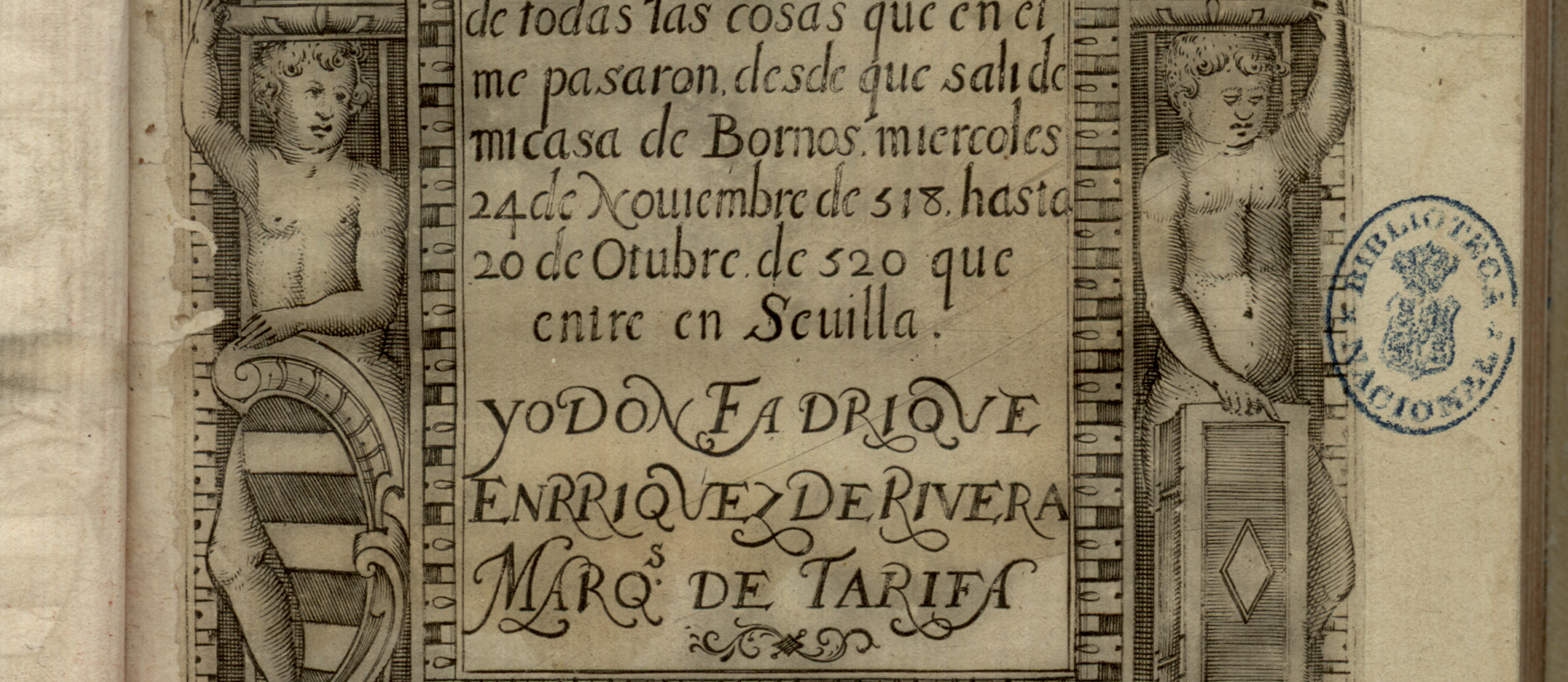Small Garden
The Praetorian Garden
Originally there were two small gardens in this space - which today we call the "Small Garden" - separated by some constructions that led to the tribune that the Dukes of Alcalá had in the neighbouring church of San Esteban and which were demolished at the beginning of the 20th century to form a single garden surrounding the Golden Hall. The largest of these gardens, and the one that Don Fadrique conceived as the orchard of his new building, the Praetorian Hall and the Golden Hall, is the one located in front of the corridor or loggia of the zaquizamí, which until recently was known as the Praetorian garden.
Renaissance grilles
In this corridor of the zaquizamí you can see two of the three Renaissance grilles that the palace has preserved, one closing off an opening in the Praetorian Hall and the other in the Golden Hall. The third is located in the Great Garden, although it can be seen at the back of the other side of the courtyard from this corridor. The balustraded bars and the friezes decorated with cherubs, which were a novelty in Sevillian ironwork, are made of cast iron, while the finials, with the arms of the Enríquez de Ribera family held by various lieutenants and surrounded by other heraldic figures, are made of double openwork and embossed sheet metal. The three grilles, the best surviving examples of civil architecture from the Sevillian Renaissance periodare attributed to the Salamanca-born rejero (rejero) Pedro Delgado and were executed in the mid-16th century.
The water of the Caños de Carmona
In front of the Golden Hall, at the edge of the ancient Praetorian garden, there is a pool whose fountain is a bronze sculpture representing a Bacchus child dressed in tunic and sandals, the work by Mariano Benlliure built in 1900. The difficulty of access to water made the possession of a garden a rare privilege, a sign of social distinction. The palace had "standing water", i.e. from a connection to the aqueduct Roman-Almohad palace, known as the Caños de Carmona, of which some remains can still be seen very close to this palace. Water that was brought by this aqueduct - and probably filled this pool - was Crown monopoly and was originally intended to irrigate the Alcazar gardens, as well as to supply the public fountains. Only, as rare privilegeIn the late 15th century, only twenty estates in the whole city had access to this "standing water". At the end of the 15th century, only twenty estates in the whole city had access to this "standing water", a circumstance that explains why most of the numerous pleasure houses that the urban elites created throughout the 16th century - the cornerstone of which were the landscaped vegetable gardens - were located on the banks of the River Guadalquivir in order to irrigate them by means of waterwheels.


