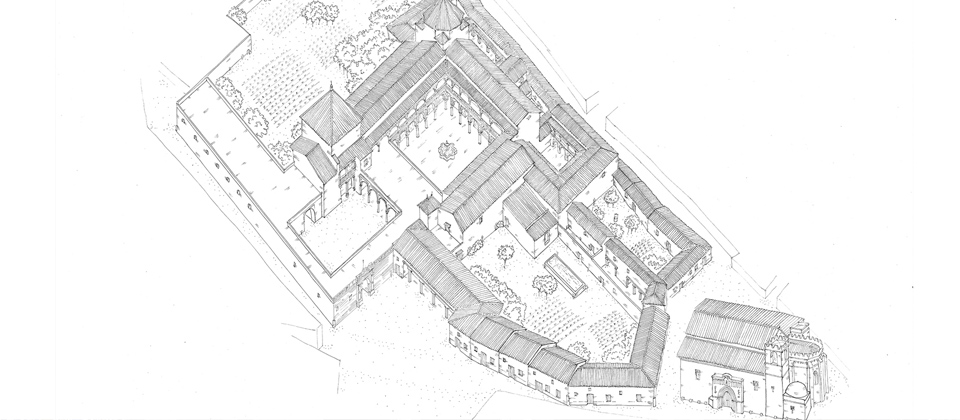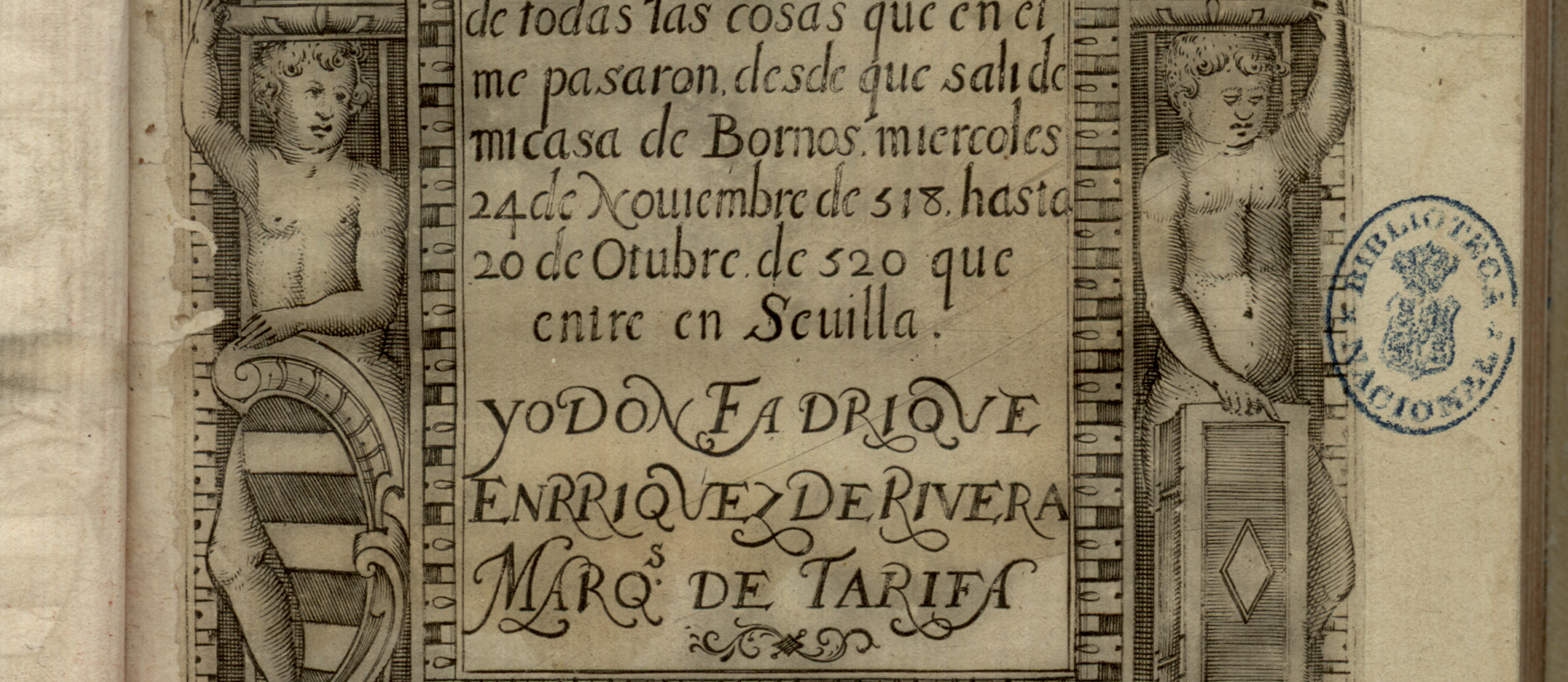Praetorium Hall
This hall, together with the adjacent corridor known as the Zaquizami and the Golden Hall, forms a homogeneous architectural ensemble. built by Don Fadrique Enriquez de Ribera, 1st Marquis of Tarifa, in the thirties of the 16th century..
The Carpentry of Taracea
This room retains all its original panelling, not only the tiles, plasterwork and coffered ceilings, as in the rest of the rooms, but also the Mudejar inlaid woodwork of the doors and windows, built between 1534 and 1539, in which a close look can still make out the remains of their former polychromy, and which are the work of Andrés de Juara. Of these inlay work -The most outstanding features, apart from the aforementioned doors and windows, are the magnificent five-metre high gates which close this room and which until the 19th century closed the antechapel room. They date from the end of the 15th century and have the same ornamental scheme on both sides, differing only in that the inscription, in Latin and cursive Gothic script, which runs along their crossbars, contains the Lord's Prayer on the inner side and the Creed on the outer side.
The coffered ceiling
The same carpenter built the beautiful coffered ceiling covering this hallwhose formal scheme, five large lines of square coffers, was born in Classical Antiquity and reappeared in Renaissance Italy, where they had the venerable model of the five rows of coffered ceilings that lighten the weight of the dome of Agrippa's pantheon in Rome. Don Fadrique surely saw one of these coffered ceilings during his journey through Italy to Jerusalem, perhaps the one in Pisa Cathedral or the one in the Church of San Lorenzo in Florence. In any case, its structure is much more "modern"than that of the rest of the palace armour. and yet the internal decoration of each of the coffered ceilings is still dominated by the elements of the mudejar carpentryThe designs of lacqueri.e. of criss-crossing lines forming complex polygons, and the muqarnaswhich are the combined prisms that fall in the form of stalactites. As in the courtyard, once again we find a Renaissance structure almost hidden under a profuse and dominant Mudejar ornamentation.This circumstance derives from a double conditioning factor: the traditions and knowledge of local craftsmanshipbut also, of course, the extraordinary attraction that the decoration of the AlcazarThe King's palace, the King's palace, still held sway over the urban elite. as a source of prestige and social distinction.
The central axis of the ornamentation of this coffered ceiling are the eight coats of arms that occupy its central streets with which the Marquis of Tarifa pays tribute to his lineagethe one of the Enriquez de Riberaand, in recalling their marriage covenants, showcases social and political advocacy The latter has experienced in recent generations, becoming linked to great surnames of the Castilian aristocracy such as the Mendoza, Quiñones, Figueroa, Portocarrero and Toledo families.
Related content

Pilate's House, 1539

