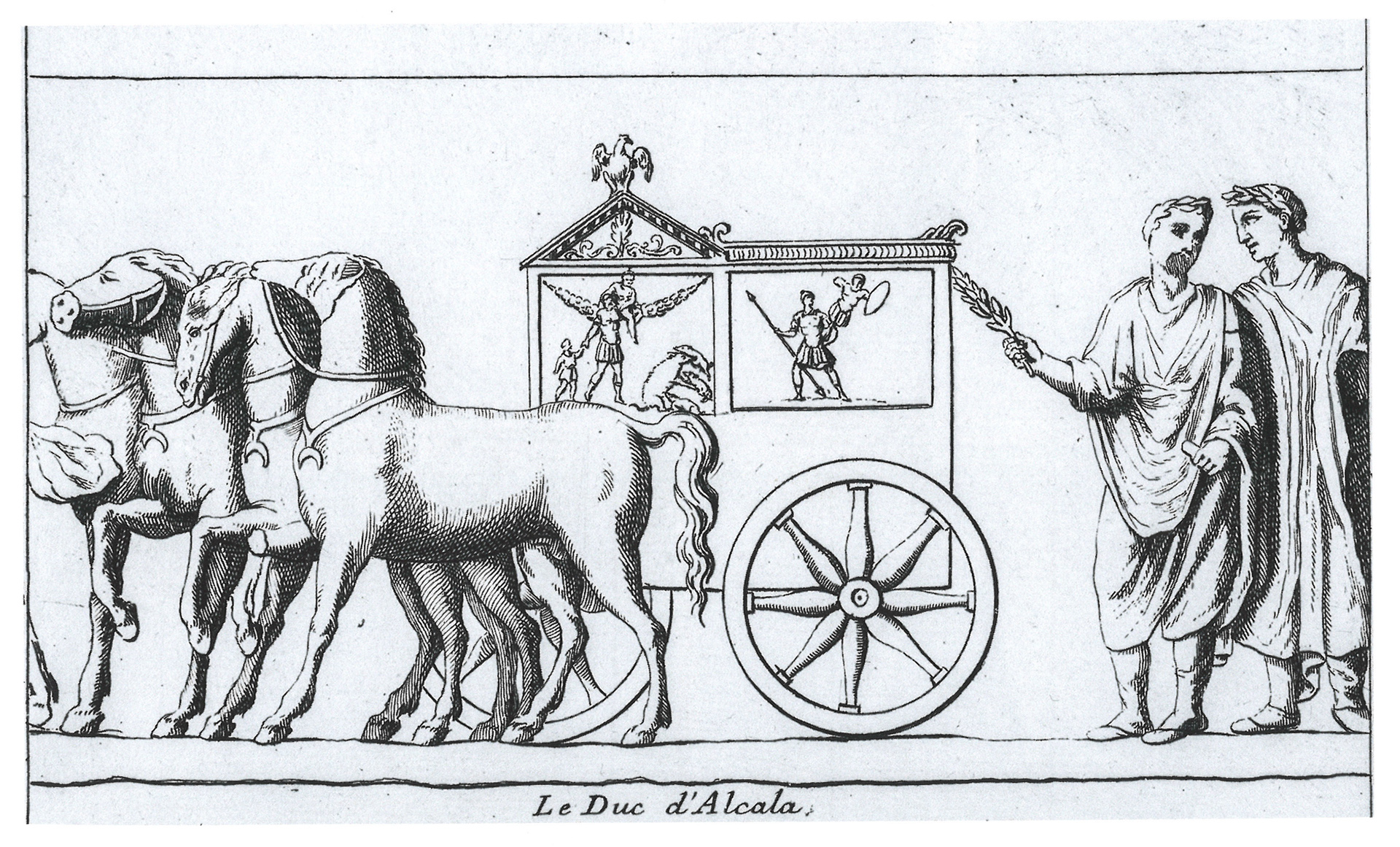Large Garden
Between rupture and miscegenation
In the middle of the 16th century, after the reforms introduced by the 1st Marquis of Tarifa, the Casa de Pilatos must have looked like a singular hybrid of the medieval and the renaissanceof Italian marble, Mudejar plasterwork and carpentry and innovative tile work which, in themselves, are also a fusion of Islamic, Gothic and Renaissance motifs.
This was in the second half of the 16th century, under the direction of Don Fadrique's nephew and successor, Don Per Afan de Ribera, 1st Duke of Alcaláwhen the deeper reforms that break definitively with the local architectureThe new palace was built in the largest free space of the original Mudejar palace, its orchard, and yet, continue to abound in the process of miscegenation mentioned, in the already built-up parts, This is particularly evident in the courtyard, with the introduction of the series of busts around its perimeter and the four colossal sculptures at its corners. In the courtyard, there would be no other construction than the L-shaped gallery adjoining the rooms overlooking the courtyard, which is referred to in the documentation as the "old corridor".
The work of Benvenuto Tortello
During his long tenure as Viceroy of Naples, between 1558 and 1571the 1st Duke of Alcalá developed a passion for antiquities that led him to assemble a important sculpture collection and in turn fuelled concerns about the best way to display them, a subject of debate in Italy at the time. From the "chamber of wonders", which housed rare and precious objects of a very heterogeneous nature, the informal dissemination of sculptures in gardens had developed, and finally, in the middle of the 16th century, the trend towards a "chamber of wonders" became more and more established. orderly display and rigorous at the same time, to integrate sculpture into the architecture and the garden. The viceroy opted for the latter "modern" form of exhibition, for the execution of which he sent an engineer from Naples, named Benvenuto TortelloThe new palace was designed to alter the existing building as little as possible and to build a new palace, adjacent to the old one, around the orchard, in order to transform it into an archaeological garden. For this new palace, he followed a model who had made his fortune in the suburban villas in early 16th century Italycharacterised by superimposed loggias that functioned as belvederes open to the landscape. This model had to be inverted to adapt it to an urban palace, so that the loggias were opened on the interior façades, facing each other and looking out onto an enclosed garden. On the other hand, in order to incorporate the whole architectural and sculptural ensemble into the garden to form a single unit, he designed the columns and arches of the loggias into the interior walls by means of pilasters and blind arches which, in turn, frame niches and niches that house the archaeological pieces.
The impact of these novelties in Seville can be measured by the frenetic activity that Benvenutto Tortello deployed in the city, where he achieved the greatest mastery of works and contributed to changing the course of local architecture.


