Visual notes of the House of Pilate
Located in the historic centre of Seville, the successive purchases of houses and plots of land by the Enríquez de Ribera family between the 15th and 16th centuries made it possible to go adding halls, courtyards and gardens to become the most sumptuous private residential complex in the city and, in each of its spaces, in the ideal framework in which to develop the new ways of life and sociability of its elites, open to the world and with increasingly sophisticated cultural concerns, in the context of a city enriched as the metropolis of the largest overseas empire known at the time.
We invite you to take a visual tour of each of the rooms and to get to know them in more detail by clicking the Learn more" button
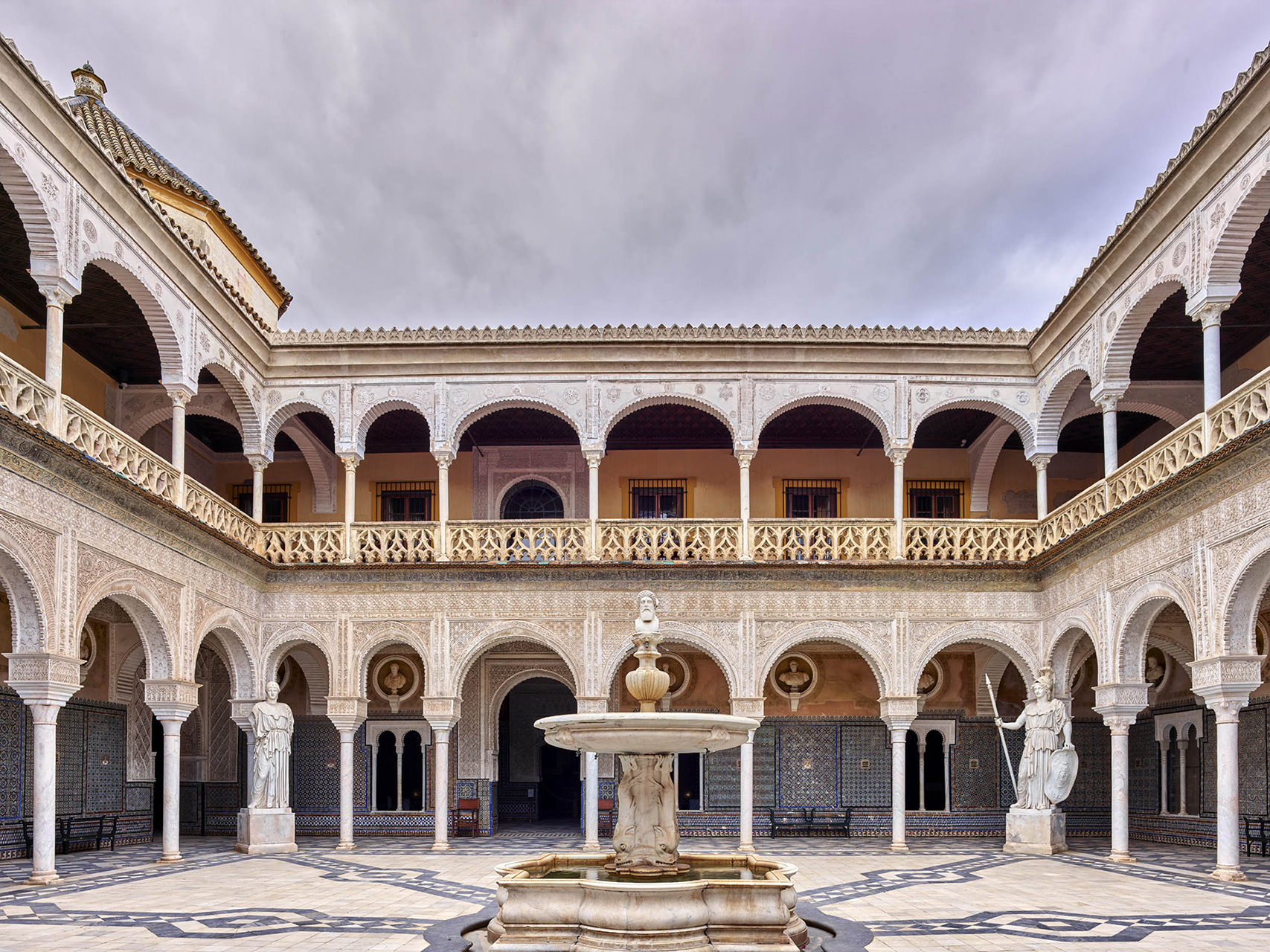
Main courtyard
The peculiar stylistic diversity of this space, which harmoniously brings together Gothic, Mudejar, Renaissance and Romanesque elements, is the product of successive interventions on a courtyard whose construction began in the 15th century and underwent reforms until the 19th century.
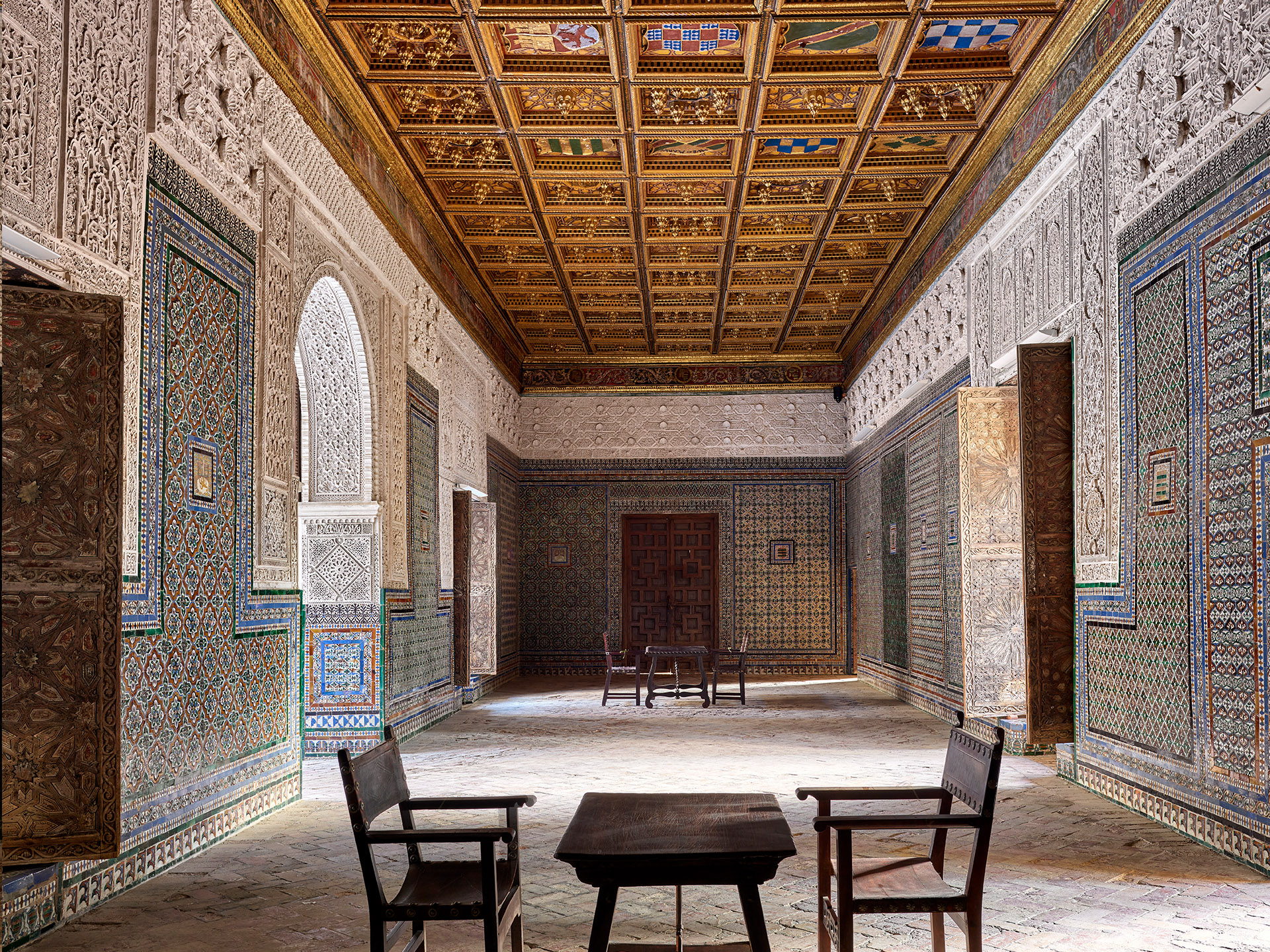
Praetorium Hall
This salon retains all its original elementsThe most outstanding features are the beautiful coffered ceiling, which, with a coffered structure, is much more ""traditional"" than "traditional"". The beautiful coffered ceiling stands out, with its coffered structure, which is much more "modern"Like the rest of the palace's roofs, the ornamentation is of Islamic origin.
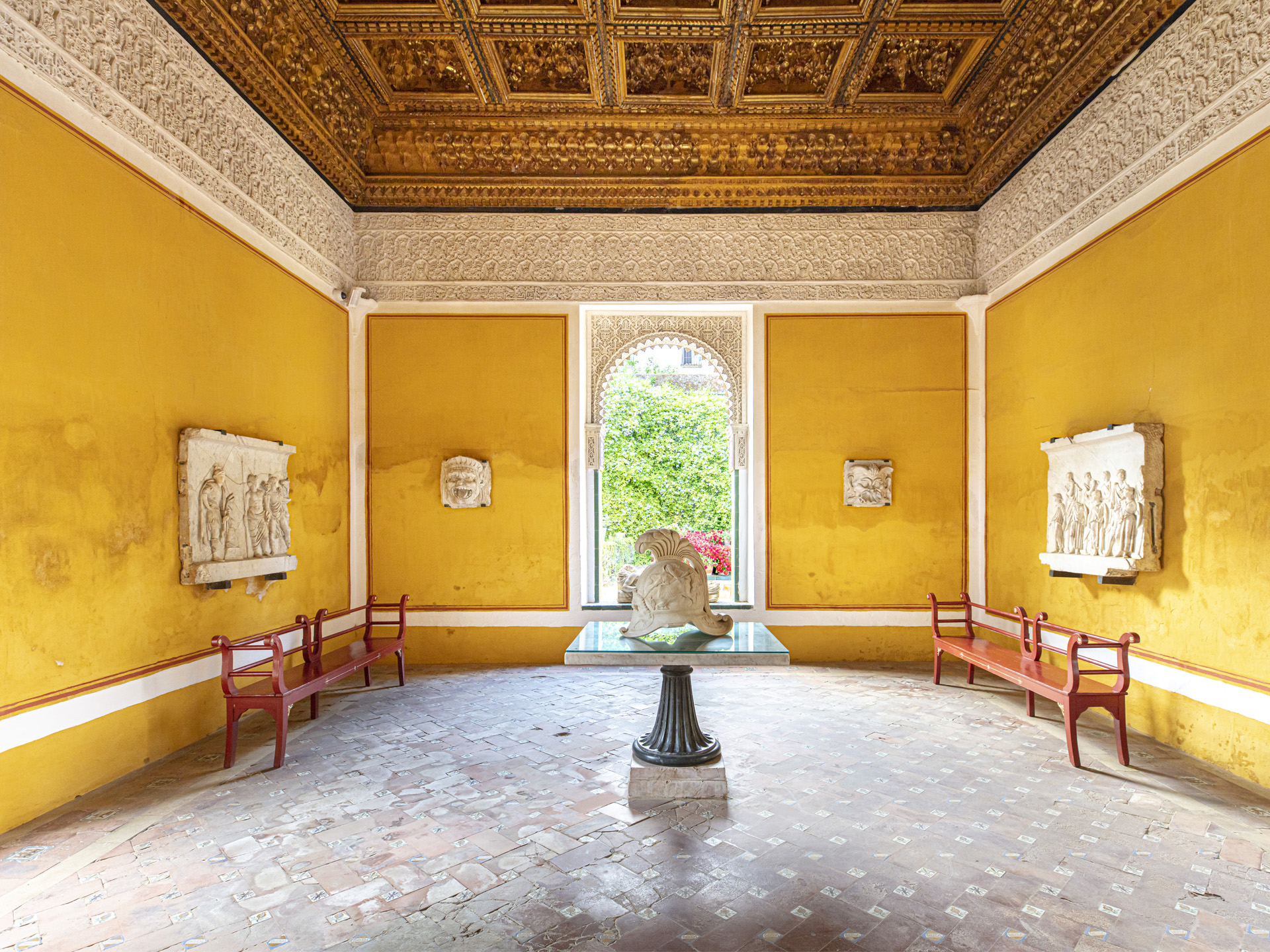
Gold Room
From the public space of the "Large CameraThe entrance to the "Salón del Pretorio", which is the Praetorium Hall, leads to a room that must have been the innermost core of the "summer house" It was already known as the Sala Dorada (Golden Hall) in the 16th century, due to the muqarnas coffered ceiling that covers it.
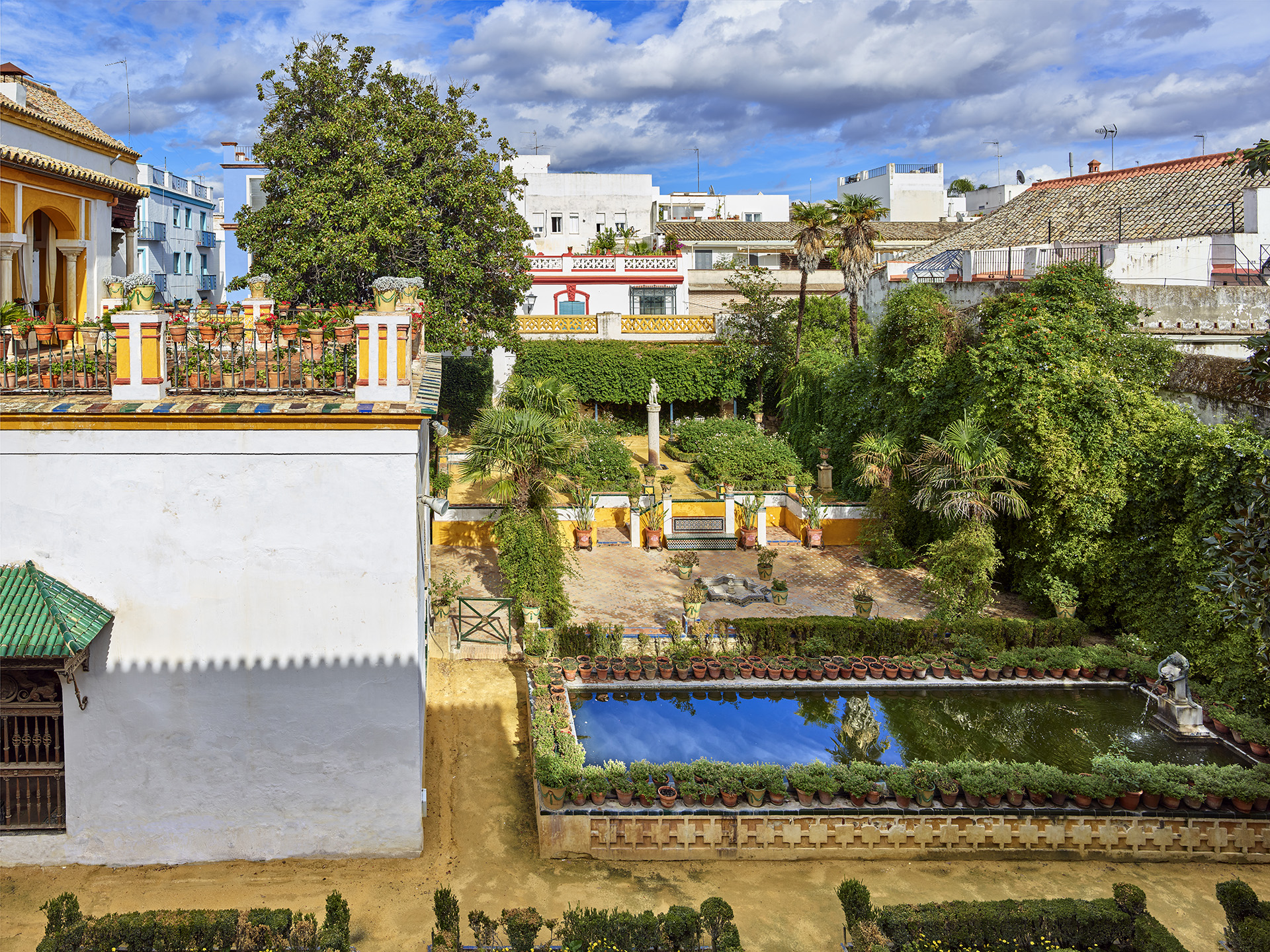
Small Garden
In this garden, a pond, whose fountain is adorned by a young man Bronze Bacchus by Mariano BenlliureThe palace was entitled to have "standing wateri.e. with a direct connection to Caños de CarmonaThe remains of this aqueduct can still be seen in Calle Luis Montoto, very close to this Casa de Pilatos.

Chapel of the Flagellation
Considered to be the oldest room in the palace, it constitutes a unique example of the fusion of Christian and Muslim languages in Mudejar. Entirely clad in plasterwork, it is covered by two tierceron vaults whose ribs, adorned with the arms of Enríquez and Sotomayor, rest on angels bearing symbols of the Passion of Christ.
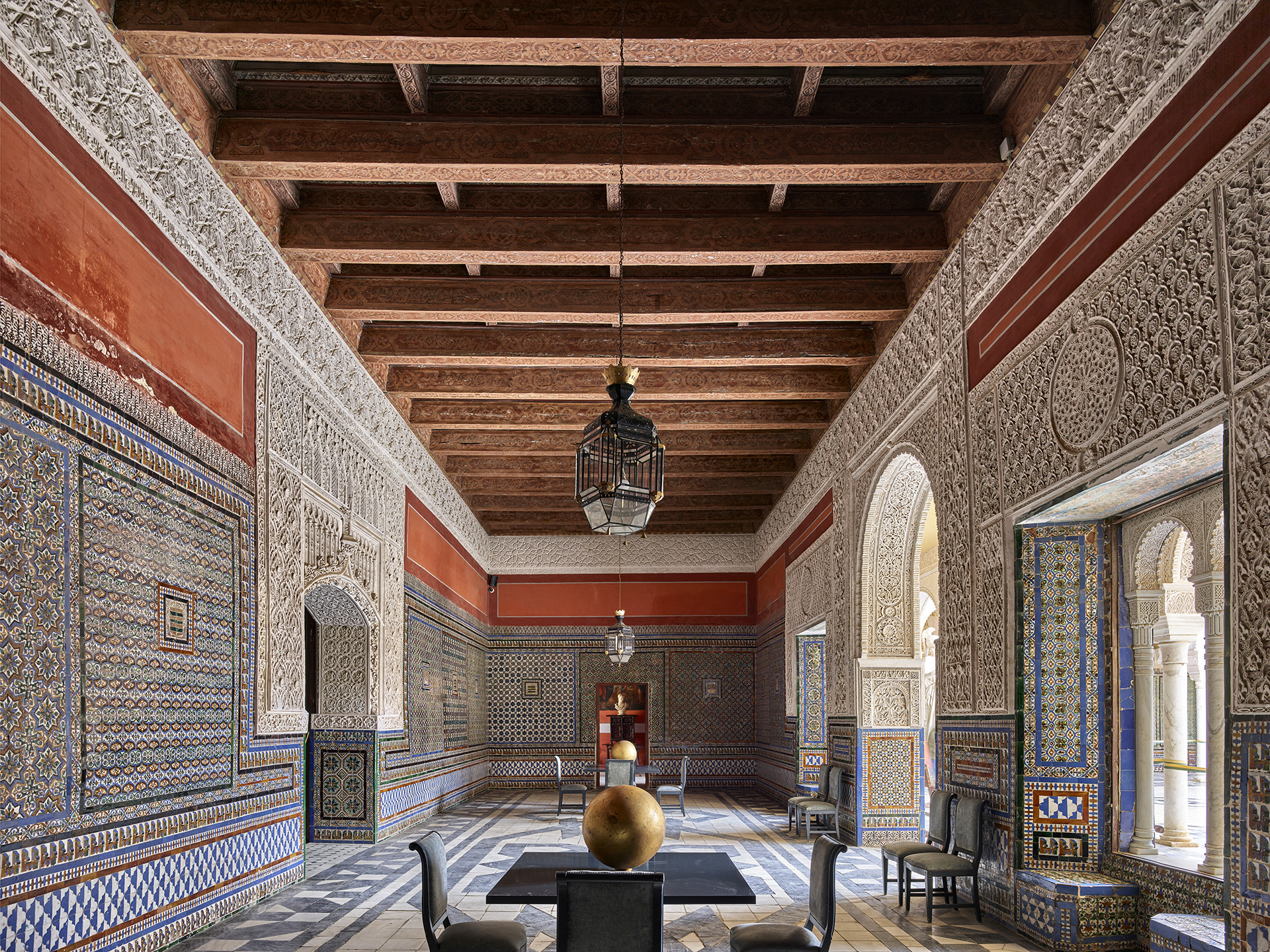
Antechapilla or Judges' Resting Room
Known as the Antecapilla Hall, because of its function, or, evoking the Sanhedrin of the Gospel, as the Judges' LoungeThe rooms of the palace begin to be baptised with names related to the Passion of Christ, for example, by assimilation of this palace to Pontius Pilate's palace in Jerusalem.
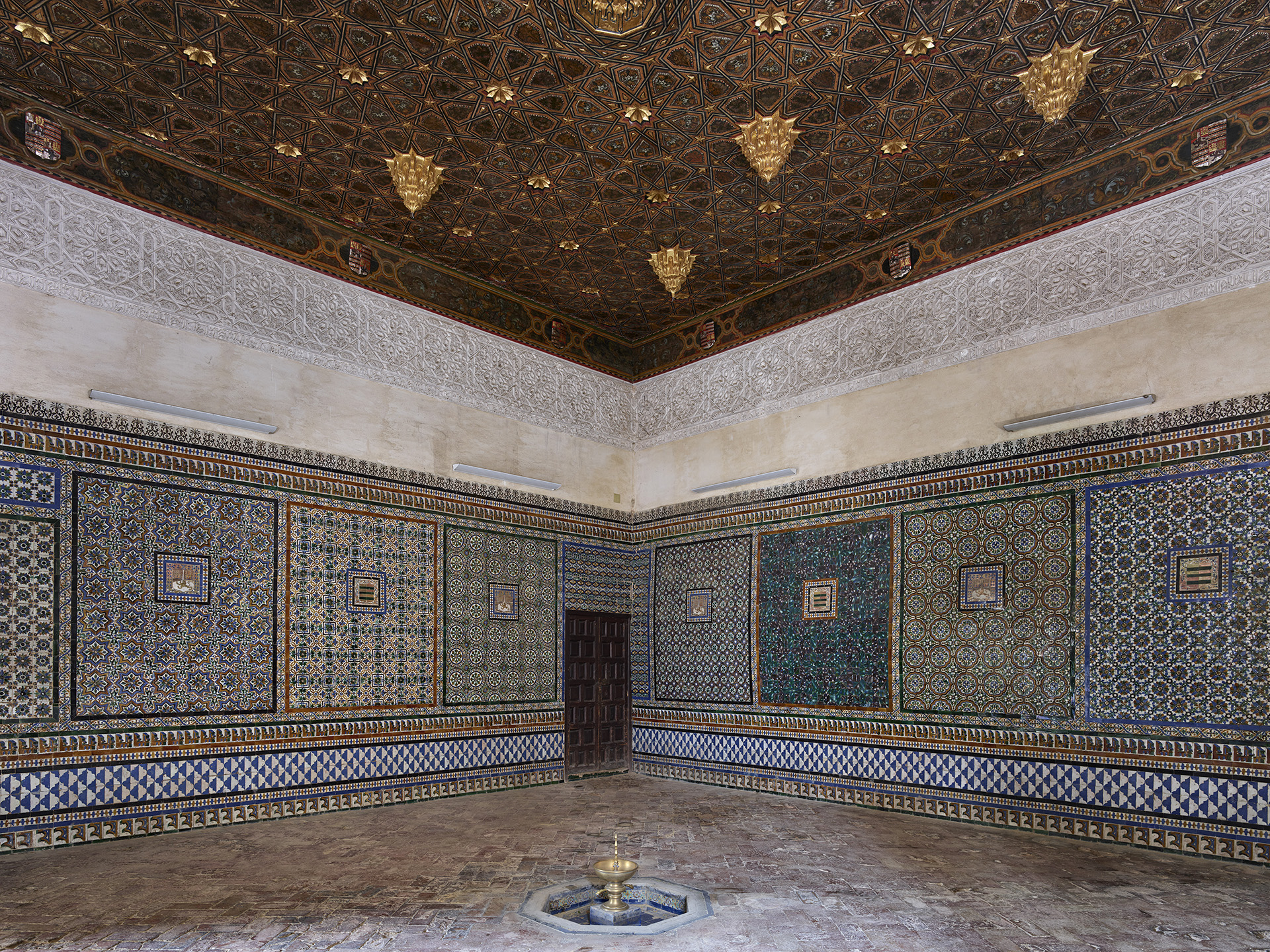
Pilate's Cabinet
Situated on the ground floor of the medieval keep, this room corresponds to one of the two "quadras of the traditional "palace", or an elongated room with a square chamber at each end, and inherits some of the characteristics of the main ceremonial hall (aula regia or qubba) of Hispano-Muslim civil architecture.
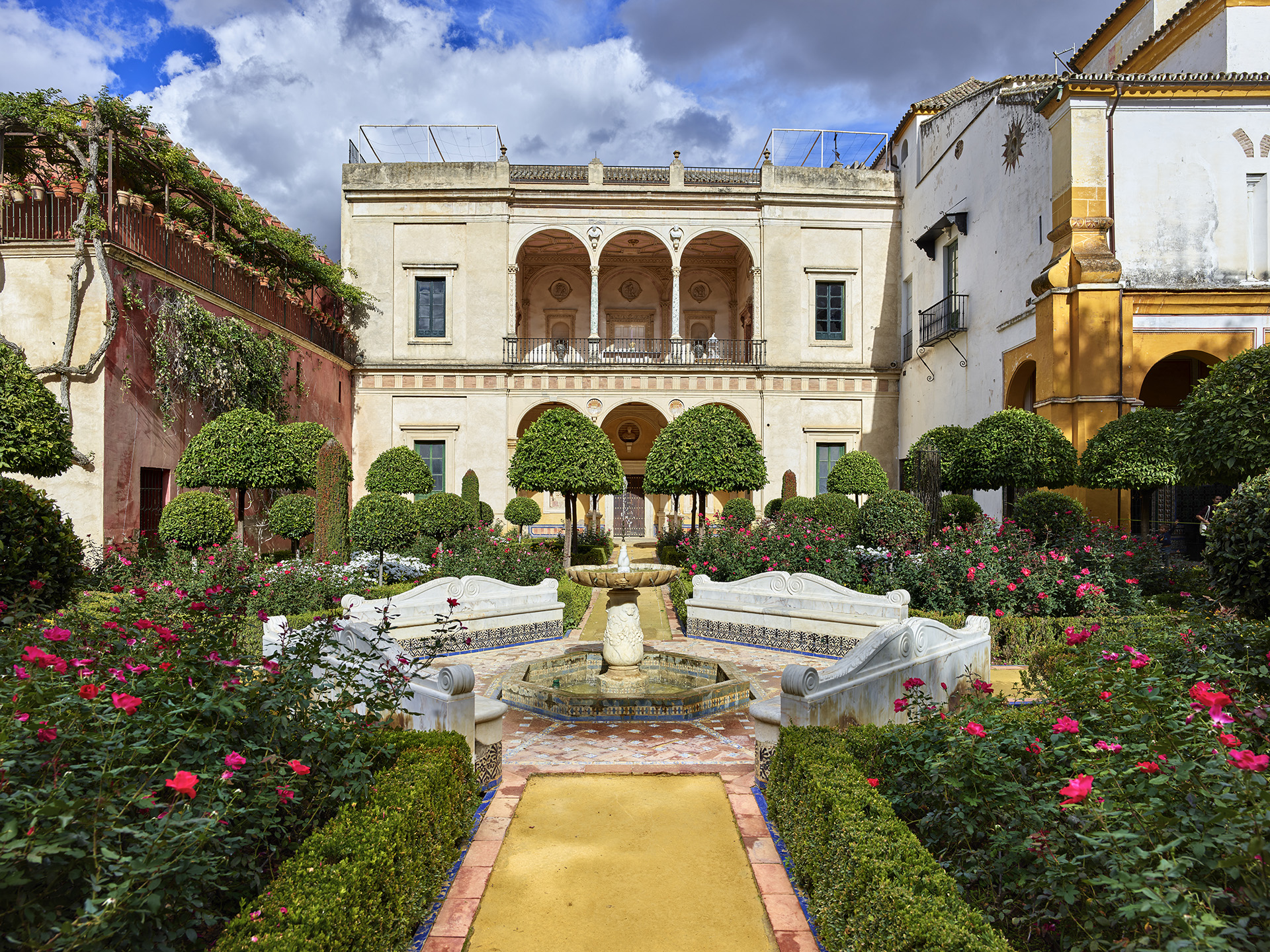
Large Garden
The garden of the Mudejar palace, this space underwent a profound transformation following the arrival in Seville of the Neapolitan architect Benvenuto Tortello, who was commissioned by the 1st Duke of Alcalá to refurbish his palace for exhibition purposes, "the modern way". the sculpture collection that he had gathered in the viceroyalty of Naples.

Main Staircase
It is the first and most monumental staircase in the city and evokes the earliest phase of development of the "double house", This is the repetition of the same layout on both floors, the upper floor for the winter and the lower floor for the summer.
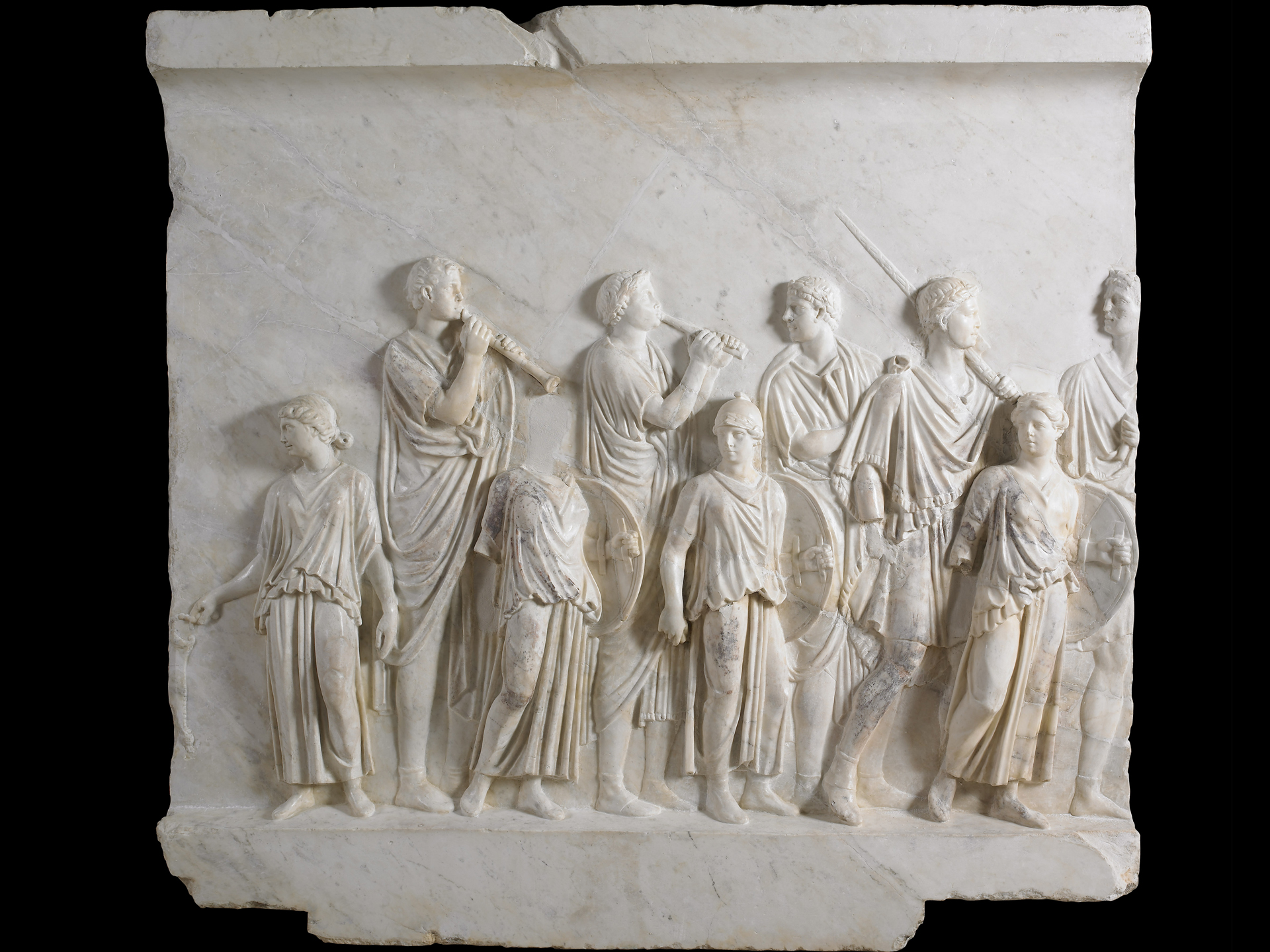
Sculpture collection
The sculptural collection on display in the Casa de Pilatos was formed in Naples by its viceroy, the 1st Duke of Alcalá. It was sent to Seville around 1566 with the purpose of exhibiting it in its Sevillian palace, integrating it with its architecture and garden. unique Renaissance collection preserved in the architectural framework designed for it.
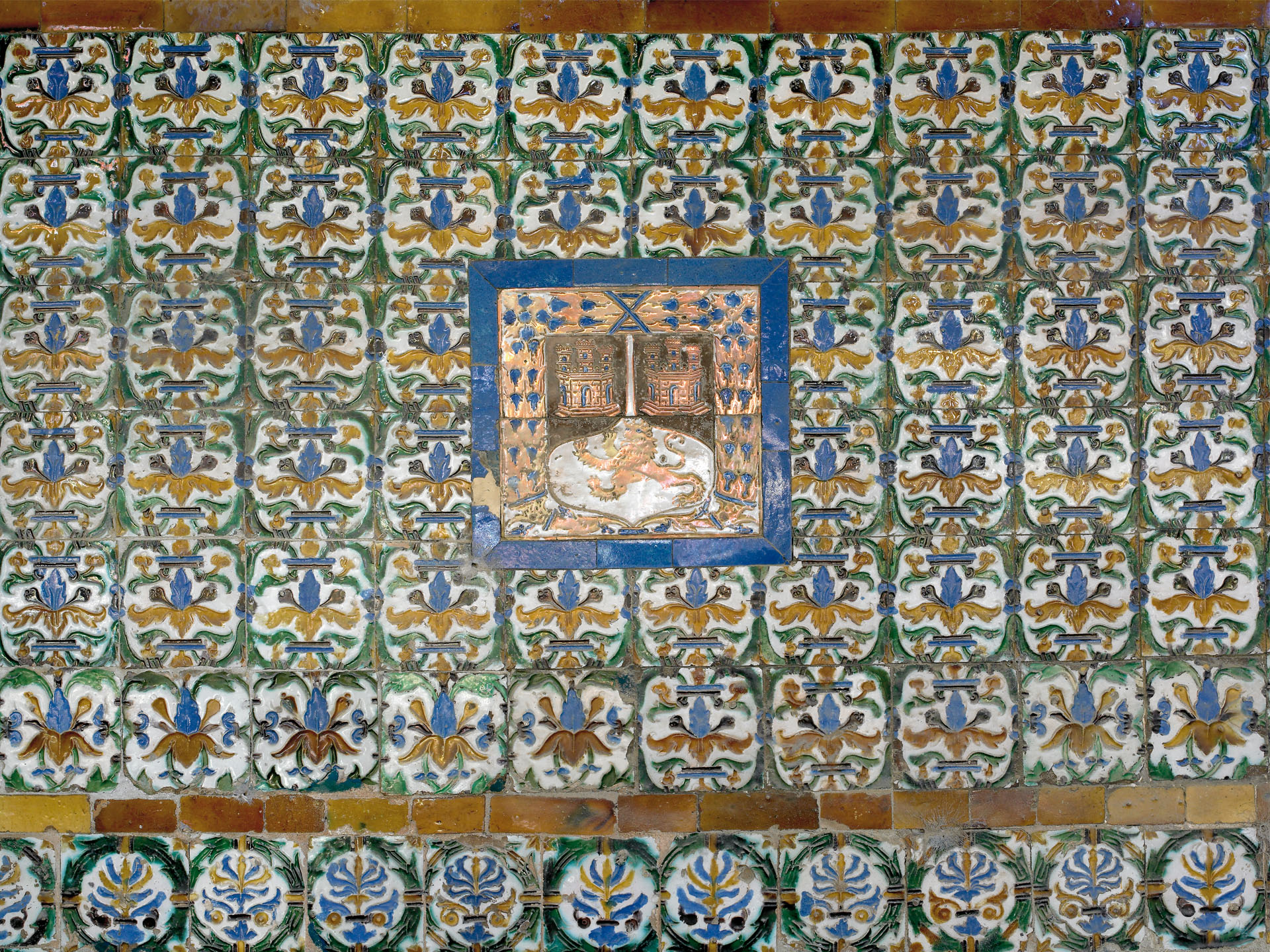
The tile collection
The walls of the courtyard and the surrounding rooms are tiled with a type of tile known as "de "basin" or "ridge" by the technique with which they were made. With more than 150 different designs, the Casa de Pilatos brings together the largest and most varied tile collection made with this technique, which appeared in Seville at the beginning of the 16th century.
