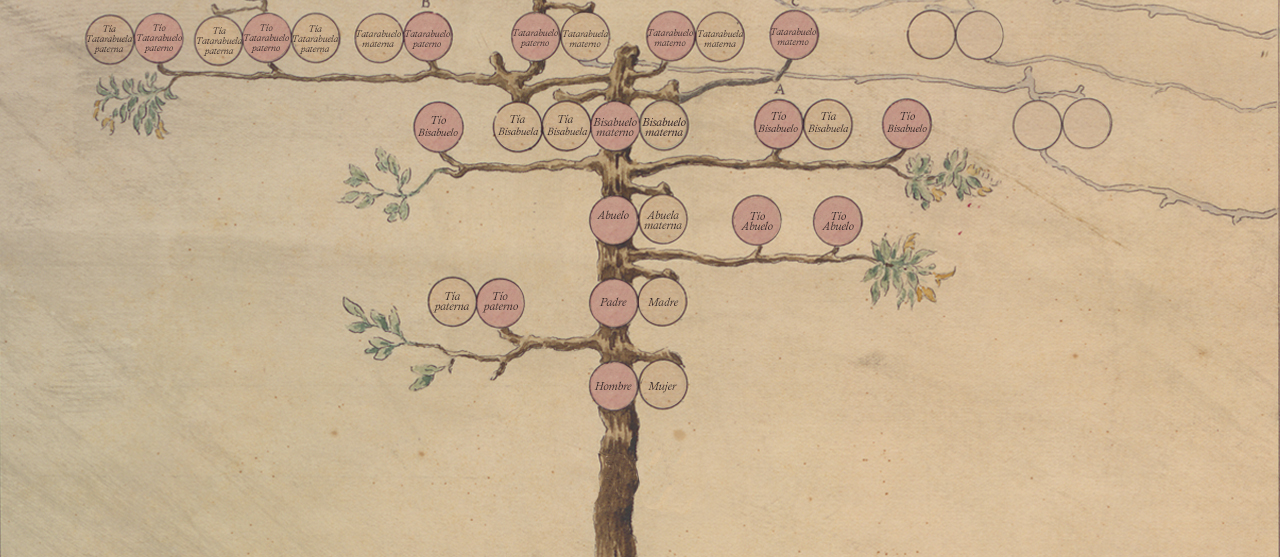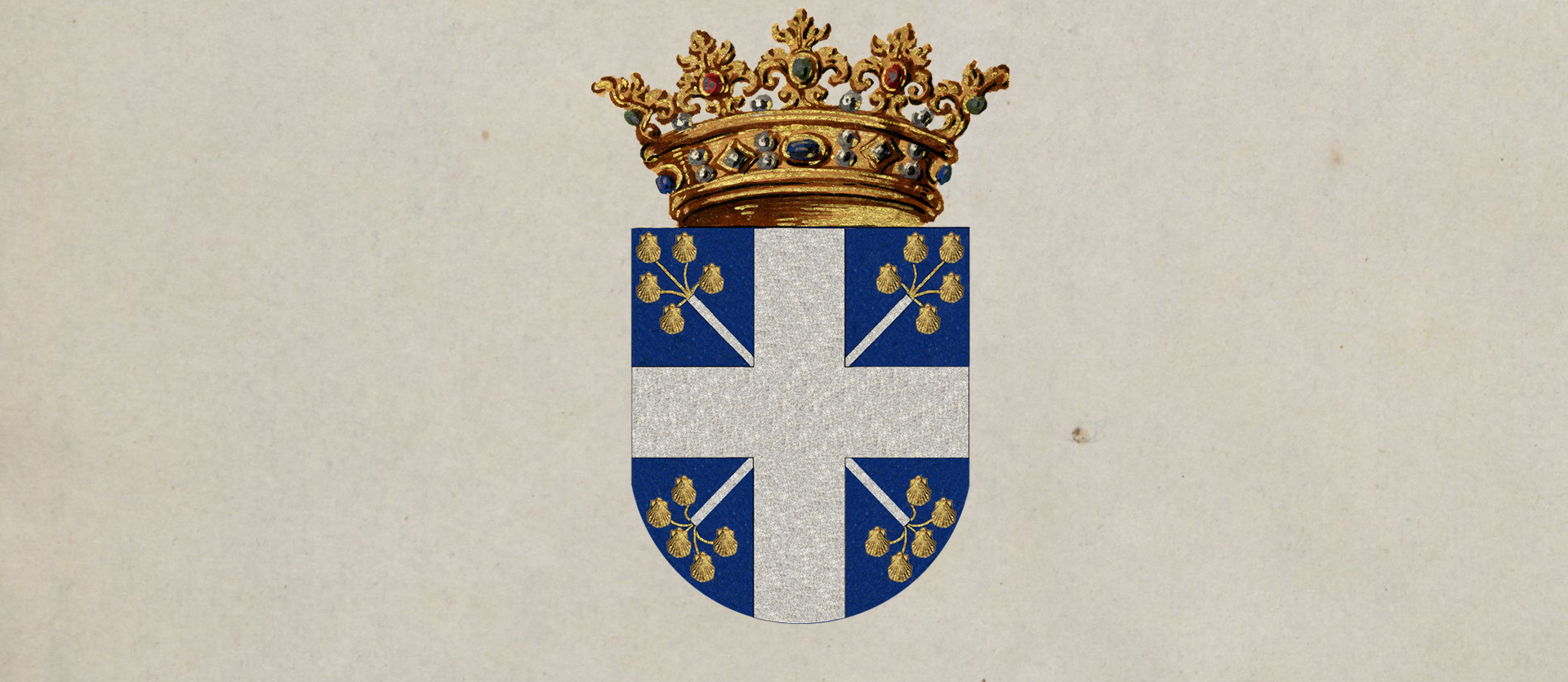Pantheon of the Dukes of Denia
Sacramental Cemetery of San Isidro, Madrid
This pantheon is a joint work by the architect Enrique Ripullés y Vargas and the sculptor Mariano Benlliurewho designed it in 1904, by commissioned by the widowed Duke of DeniaLuis de León y Cataumber. From the correspondence that has been preserved between this senator for life and the Sacramental Governing Board, we know that he consciously sought the best location for the cemetery, considering that the long friendship that linked him to Benlliure would undoubtedly contribute to its embellishment: "...".I have entrusted the notable artist Mariano Benlliure with the project and execution of a mausoleum which, due to its details and overall design, will be a worthy permanent repository for the body of my dear wife, who until the statutory time has passed is in a provisional one in this same cemetery [...] It must be a very delicate work, because the high inspiration of genius goes together with the memory of a long and constant friendship, so that the projected work will surely be distinguished among those which, due to its importance, embellish that sacred precinct."(M.ª T. Llopis Candelarese, 2011). He conceived the pantheon as a burial place for himself and his wife, Angela Pérez de Barradas y BernuyIn her own right, she was Duchess of Denia and Duchess of Tarifa, titles created for her by Alfonso XII in 1882, and also the widowed Duchess of Medinaceli, as she had been married in first marriage to Luis Tomás Fernández de Córdoba, 15th Duke of Medinaceli, with whom she had six children.
The external shape is that of a truncated granite pyramid with the coats of arms of Denia on two of its sides and on its front an entrance flanked by two marble figures in bas-relief representing charity and faith. This pyramid served as a base for an extraordinary six-metre-high sculptural group.The marble and bronze statue, which represented the liberation of the soul of the deceased, a work by Mariano Benlliure that disappeared during the war. In the descriptive memoir preserved in the Sacramental archives, the architect described the interior as follows: "It has a semi-enclosed chapel, the floor of which will be one metre below the level of the roundabout. The tombs will be set in the ground, all covered by a "cloister corner" vault; the entrance is at the front facing west, an altar at the east end and in the centre the tombs of D.ª Ángela and Don Luis."(M.ª T. Llopis Candelarese, 2011).
Mariano Benlliure also executed all the sculptural work in the crypt.. The recumbent statues of the dukes, with their faces badly damaged, rest today on a simple base, although they originally rested on bronze sarcophagi, which have also disappeared. Later, in 1915, the distinguished Valencian artist, commissioned by one of the sons of the Duchess of Denia, Carlos Fernández de Córdoba, 2nd Duke of Denia and Tarifa, sculpted a Christ crucified in Carrara marble, depicting him with four nails and with his head fallen because he had expired, and which he places on the pre-existing altar placed under the only skylight that dimly illuminates the crypt.


