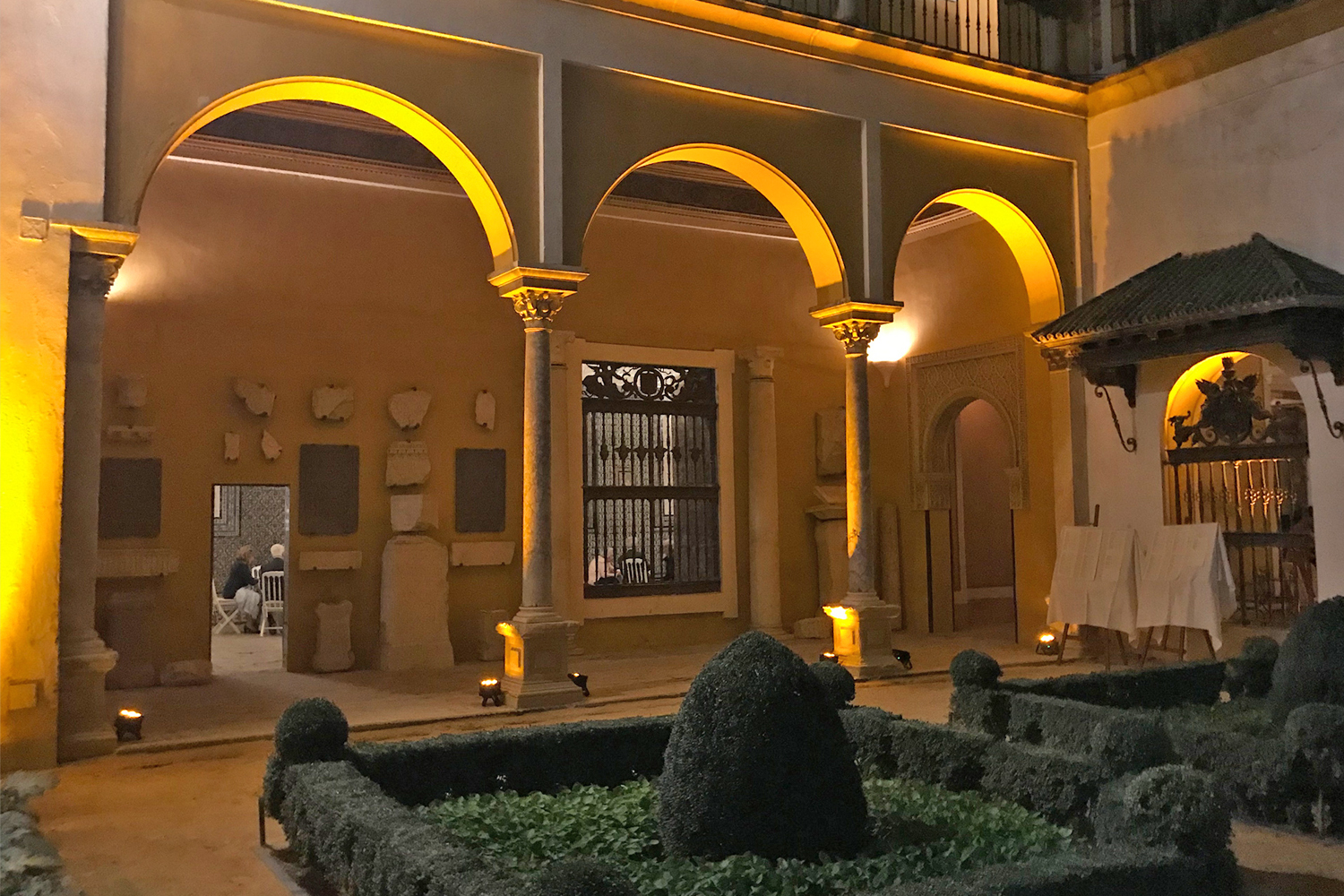Pilate's House in private
Celebrate your event in the centre of Seville
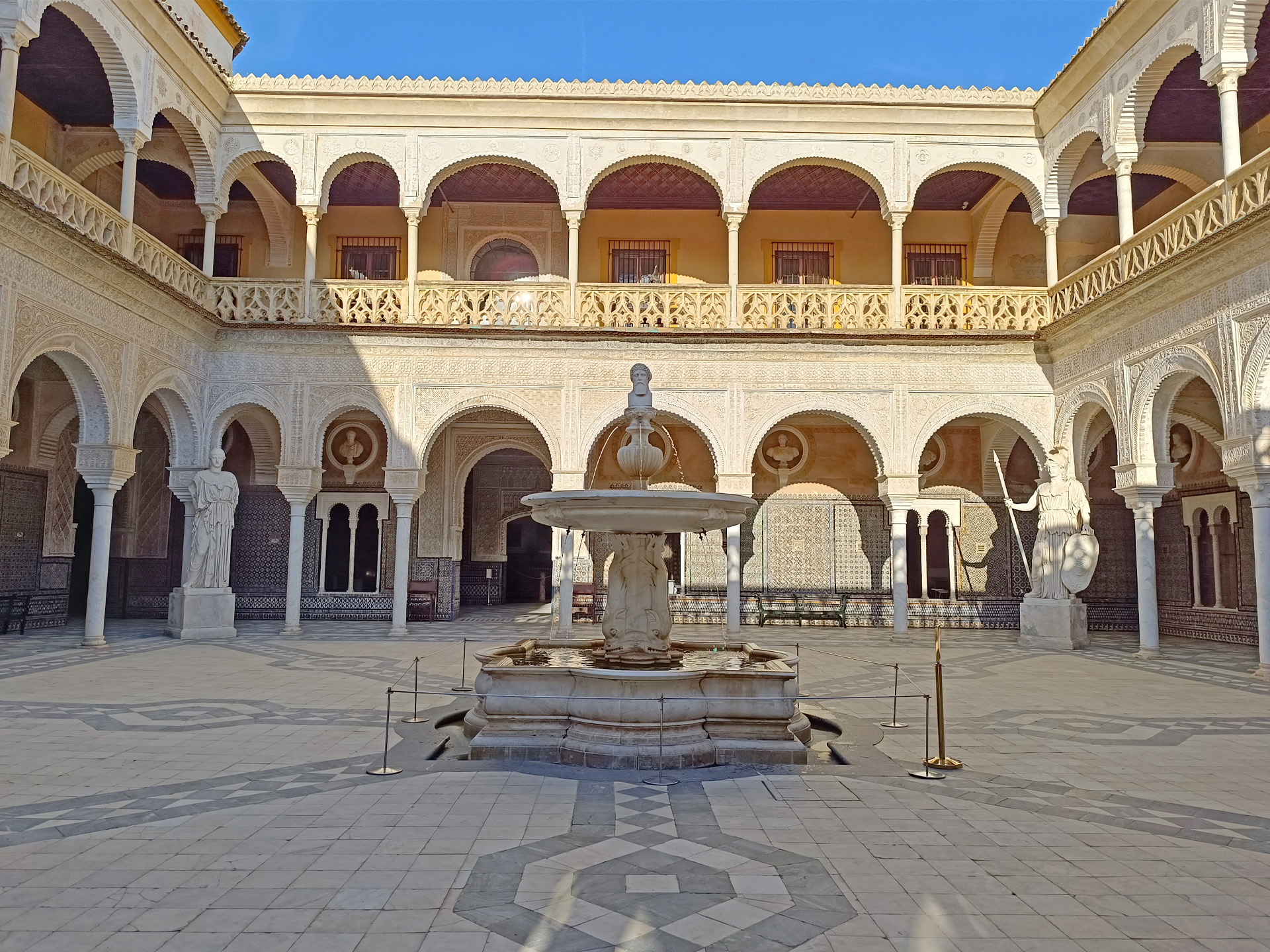
Located in the heart of the historic centre of Seville, on the border of the medieval Jewish quarter and just a ten-minute walk from the Alcázar-Cathedral, the Casa de Pilatos, the largest and most sumptuous private residential complex in the city, is a privileged place, unique in Seville, for the celebration of small and large private events. The palace also offers the possibility of organising private visits, once the doors are closed to the public, to get to know it exclusively in small groups accompanied by an art historian.
To learn more about the palace as a whole, we recommend you visit the Visual Notes section.
Contact
For information and availability, please contact:
Telephone numbers:
(+34) 954 50 15 45
(+34) 600116854
Ground Floor
| Salon | Dim. (m.) | ||
|---|---|---|---|
| GROUND FLOOR | CAPACITY | ||
| 1. Courtyard of the halt | 180 | 400 | 18 x 15 |
| 2. Main courtyard | 480 | 700 | 18 x 18 |
| 3. Praetorium Hall | 130 | 180 | 22 x 6 |
| 4. Gold room | 40 | 60 | 7,25 x 6,45 |
| 5. Pink room | 20 | 30 | 6 x 6 |
| 6. Judges' Lounge | 110 | 140 | 18 x 6 |
| 7. Pilate's Cabinet | 60 | 80 | 8 x 8 |
| 8. Hall of Columns | 48 | 60 | 16 x 4 |
| 9. Stables | 200 | 300 | 25 x 9 |
Spaces
1. Courtyard of the halt

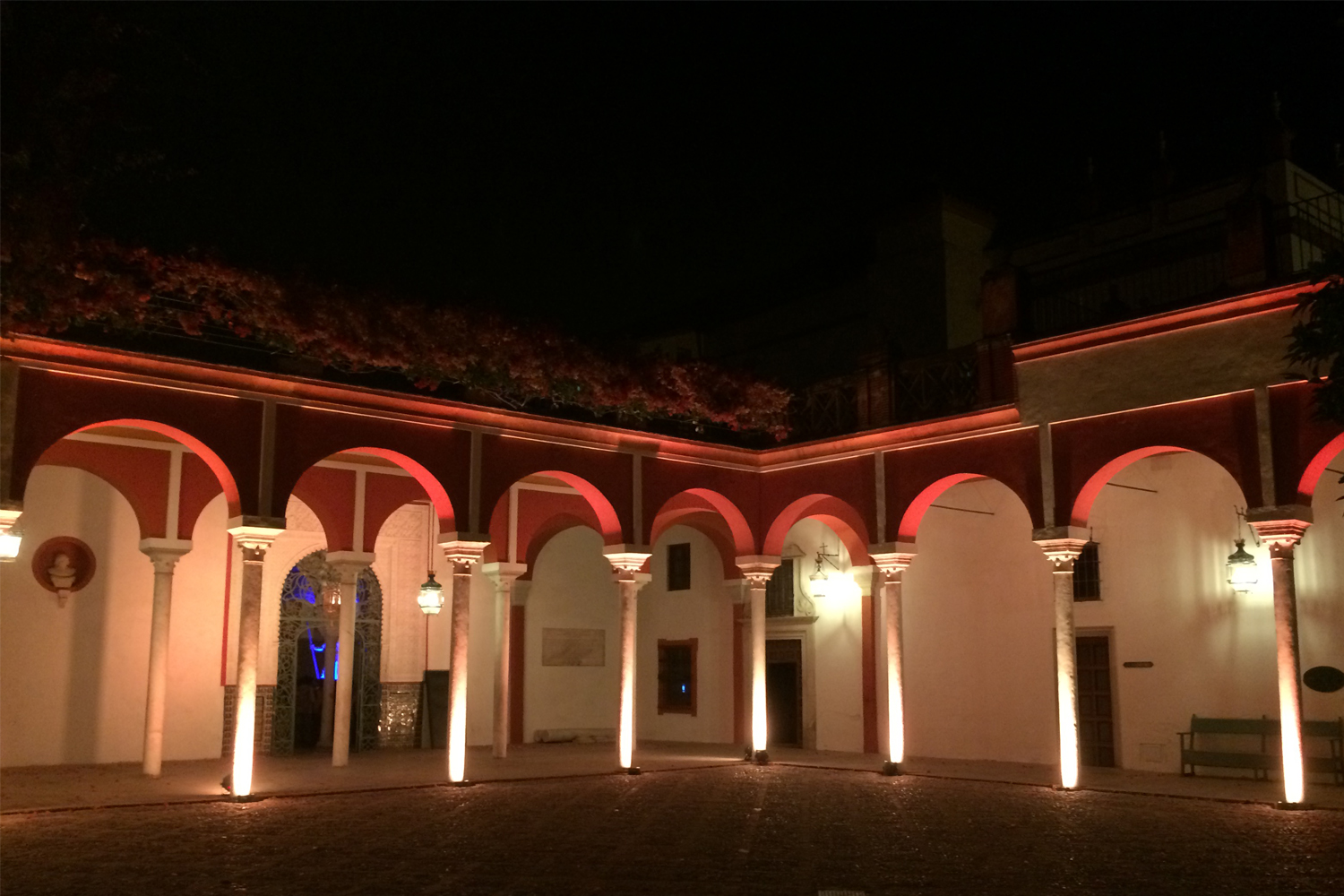
180 people seated
400 people standing
Dimensions 18 x 15 m
Further information

A large courtyard, characteristic of Andalusian architecture, which gives access to the stables and the main courtyard by means of galleries on two sides, which provide protection from the rain and the sun. The arches are covered by a centenary bougainvillea and the galleries are presided over by a medieval bust with the effigy of King Pedro "the cruel".
2. Main courtyard

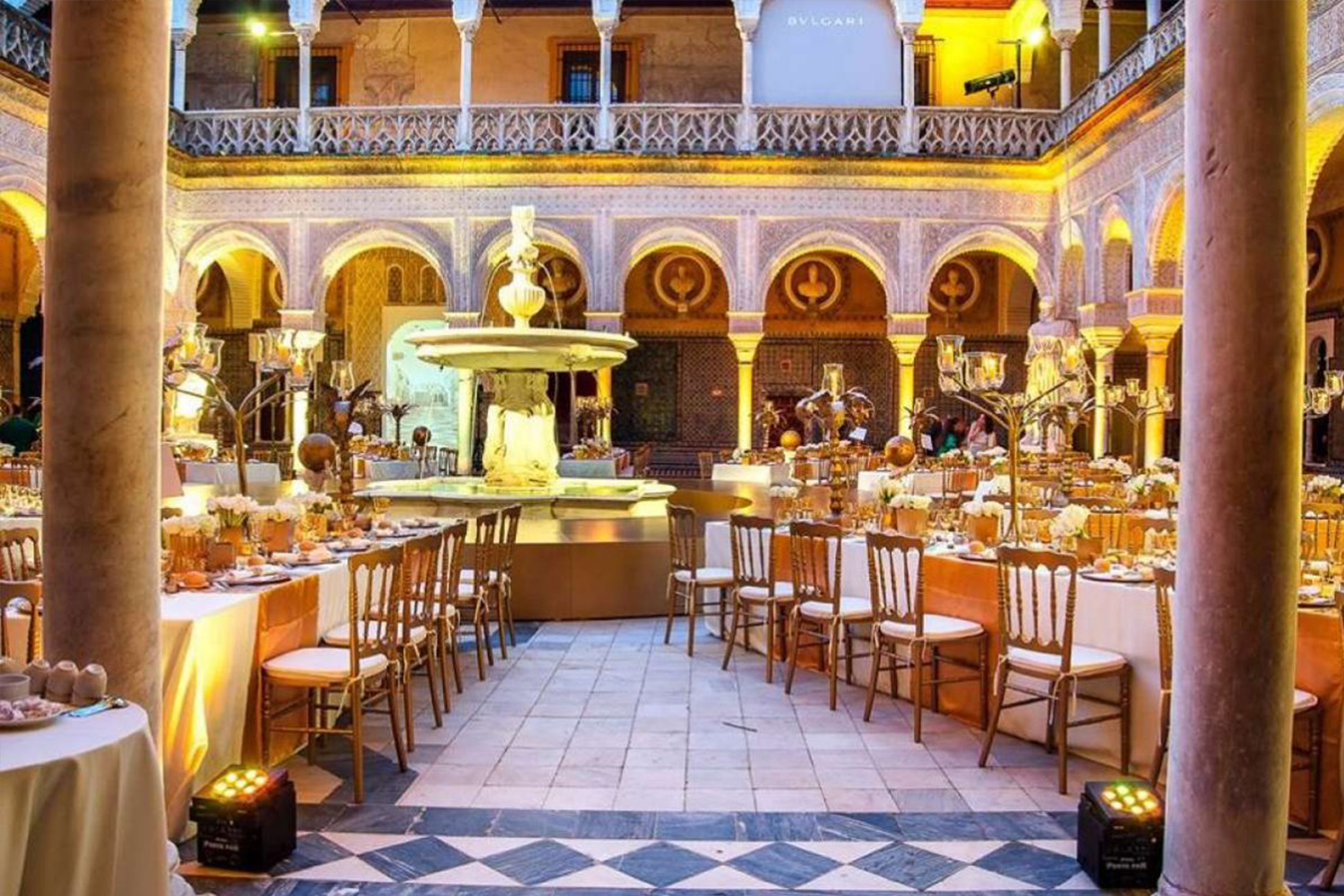

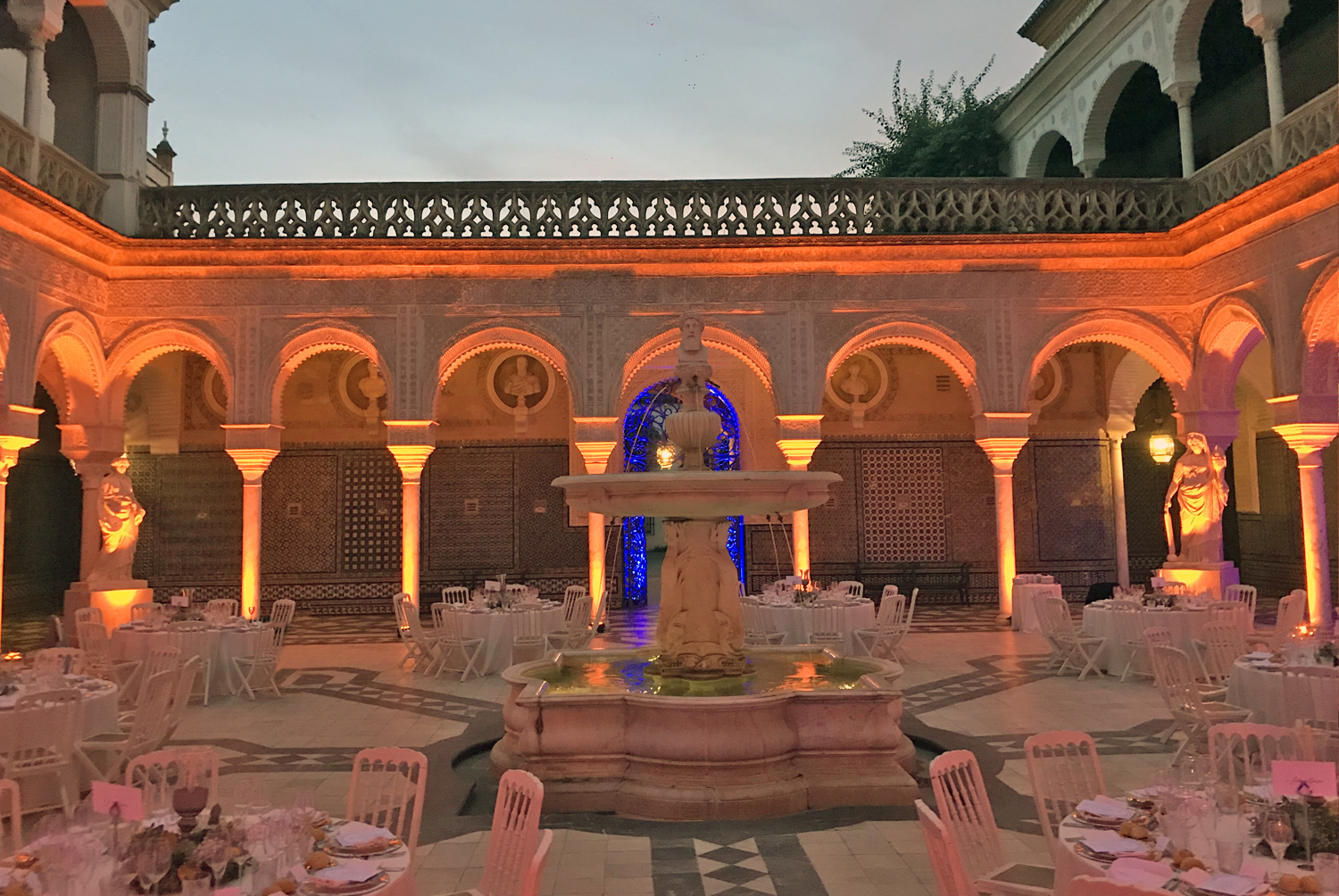
480 seated persons
700 people standing
Dimensions 18 x 18 m
Further information

This large courtyard is an extraordinary synthesis of the history of the construction of this palace, bringing together Gothic, Hispano-Muslim and Renaissance elements. The irregular distribution of the arches and the use of tiles and plasterwork are inherited from Hispano-Muslim architecture, the balustrade of the upper gallery is Gothic tracery and the dimensions of the courtyard, the marble columns, the fountain carved in Genoa and the collection of busts of emperors restored and sent from Italy in the second half of the 16th century are all purely Renaissance elements.
3. Praetorium Hall



130 people seated
180 people standing
Dimensions 18 x 15 m
4. Golden Hall

40 people seated
60 people standing
Dimensions 7.25 x 6.45 m
5. Pink room

20 people seated
30 people standing
Dimensions 6 x 6 m
6. Judges' Lounge


110 people seated
140 people standing
Dimensions 18 x 6 m
Further information

This hall is the largest room of the palace built by Pedro Enriquez y Catherine of Ribera at the end of the 15th century. Also known as the Judges' Resting Room, it serves as an antechapel and its walls are decorated, as is almost the entire ground floor, with the extraordinary collection of tiles that the son of this married couple, the I Marquis of TarifaThe chapel was commissioned from the workshop of the Polido brothers, potters from Triana, between 1536 and 1538. In the centre of the hall, the main doorway of the Chapel stands out, with fine plasterwork of Elizabethan Gothic motifs and which still conserves its original doors with beautiful 15th century polychromy on which the coat of arms of the aforementioned couple stands out, combining the arms of Enríquez and Sotomayor.
7. Pilate's Cabinet

60 people seated
80 people standing
Dimensions 8 x 8 m
Further information

This room inherits some of the characteristics of the main ceremonial halls, the aula regia or qubba of Hispano-Muslim architecture, as it is open at the same time to the main courtyard and the former kitchen garden and covered by a coffered ceiling, composed of ten-pointed stars, inspired by the motifs of the domes that symbolically represent the celestial vault.
8. Hall of Columns

48 people seated
60 people standing
Dimensions 18 x 6 m
9. Stables


200 people seated
300 people standing
Dimensions 25 x 9 m
Further information

This space was originally the cabinet of curiosities of the I Marquis of Tarifa and was remodelled by his nephew the I Duke of Alcala. to serve as an antiquiarium, replacing the original gilded coffered ceiling with the current groin vaults supported on paired columns. In the 19th century it was used as stables, hence its current name. This room is air-conditioned and could be used for daytime events that coincide with the opening hours for tourist visits.
10. Jardín Chico

