Visual notes of the Chapel of the Saviour
Discover in pictures one of the most important architectural works of the Spanish Renaissance. It was erected in the mid-16th century by Francisco de los Cobosalmighty secretary to Emperor Charles V and his wife, María de Mendoza, as family pantheonwith an elaborate architectural, ideological and iconographic programme which proclaims the idea of the triumph over death in a double sense: religious, the hope of resurrection, and secular, the satisfaction of the humanist ideal of attaining immortality through Fame.
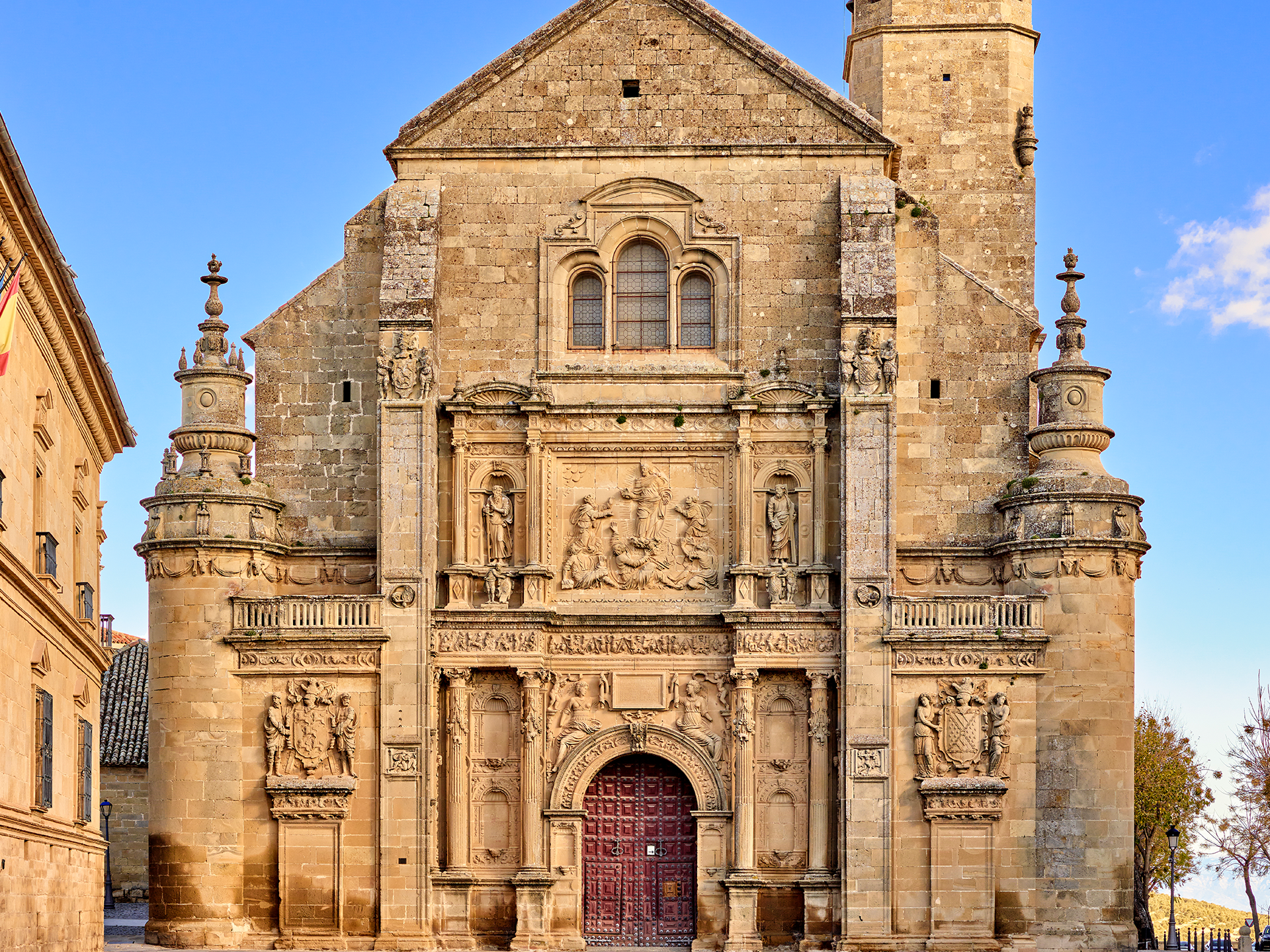
The façade
Thanks to the magnificent cover of Diego de Siloéwhich is modelled on the Puerta del Perdón in Granadaand to the splendid work of imagery that the sculptor Esteban Jamete he worked for her, this façade has become the emblem of Renaissance Úbeda. and its declaration as World Heritage.
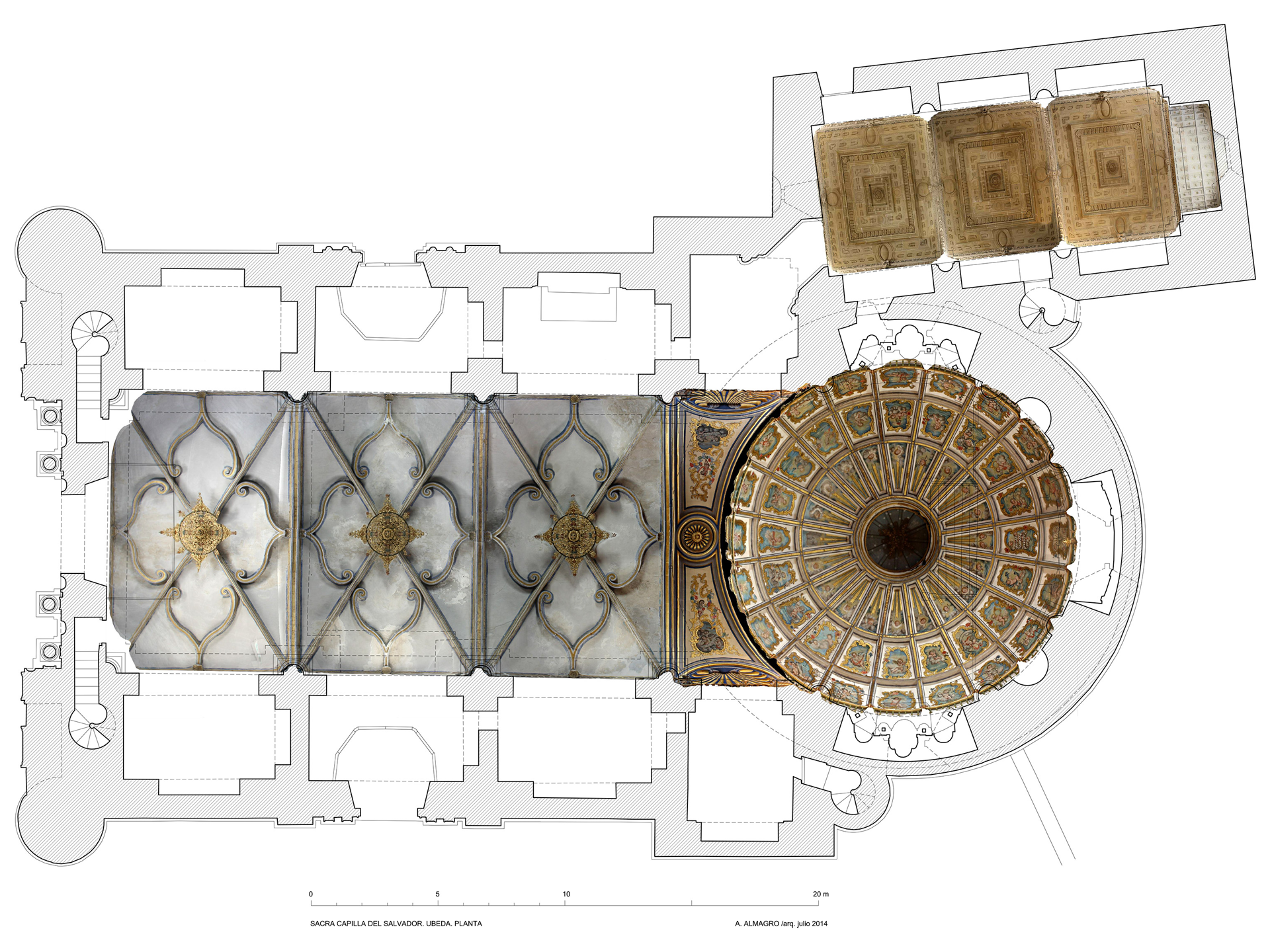
The plant and its symbolic meaning
The plan of this chapel resolves in an exemplary manner the articulation of two different spaces in use and function: a single-nave longitudinal body, a place of prayer for the faithful, modelled on the basilica Roman, and a roundabout at its head, a funerary symbol whose archetype is the Pantheon in Rome. [Plan and orthophotos, Antonio Almagro].

The ship
The ship follows the model of the preaching church which prevailed during the 15th century, a nave with three bays and chapels between the buttresses which support an entablature that serves as a "de anden por donde se andará por lo alto de toda la capilla mayor [...] e asymo mesmo podrá servir esto para musyca de organos o de menestriles altos.".
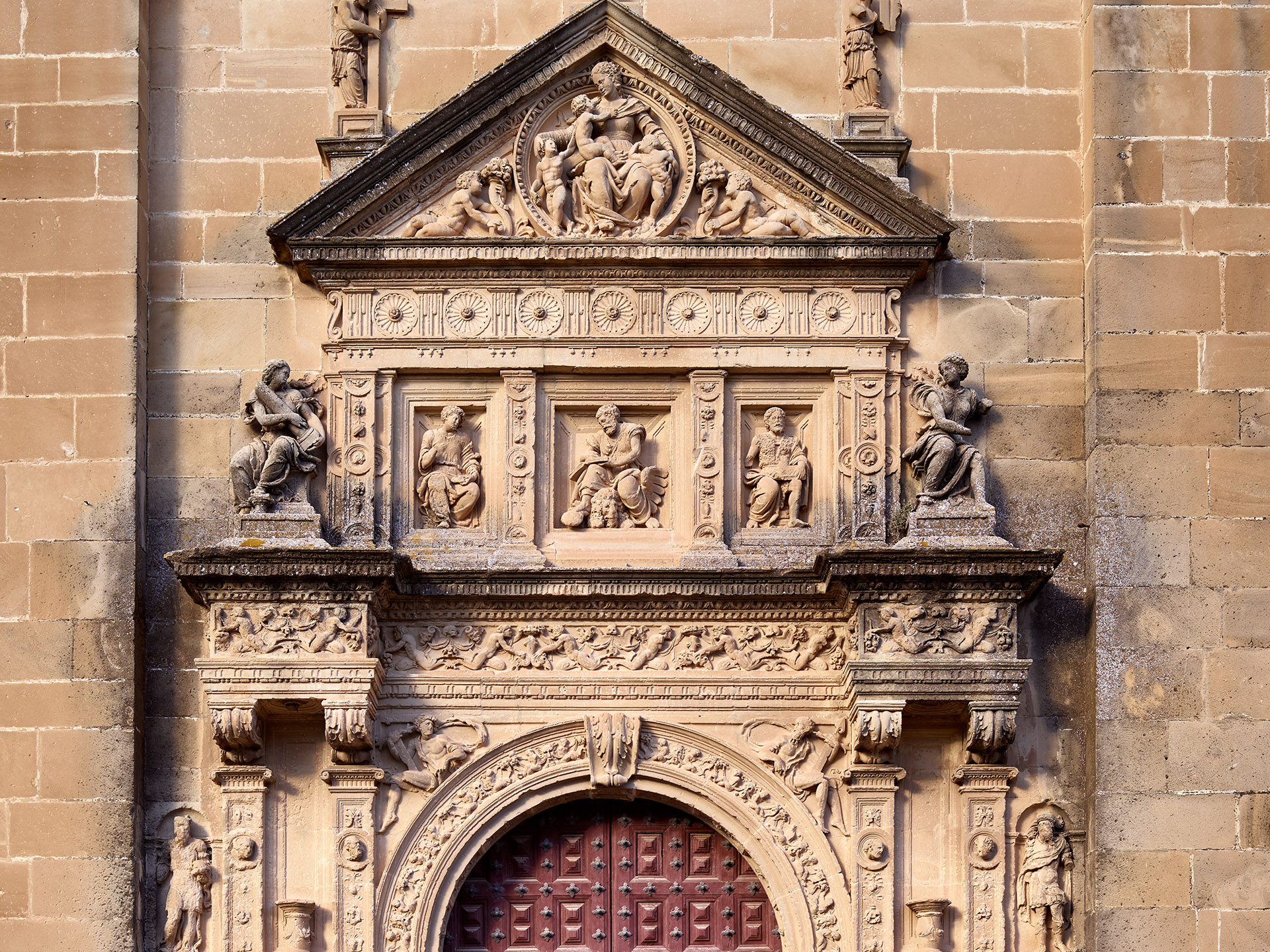
The side covers
Both covers feature a triumphal arch topical structure and have dialectically complementary iconographic contents. Among them, the southern doorway stands out, both from an architectural point of view, because it lacks precedents, and iconographically, because of the unprecedented nature of the Judeo-Conversionist discourse that harbours.
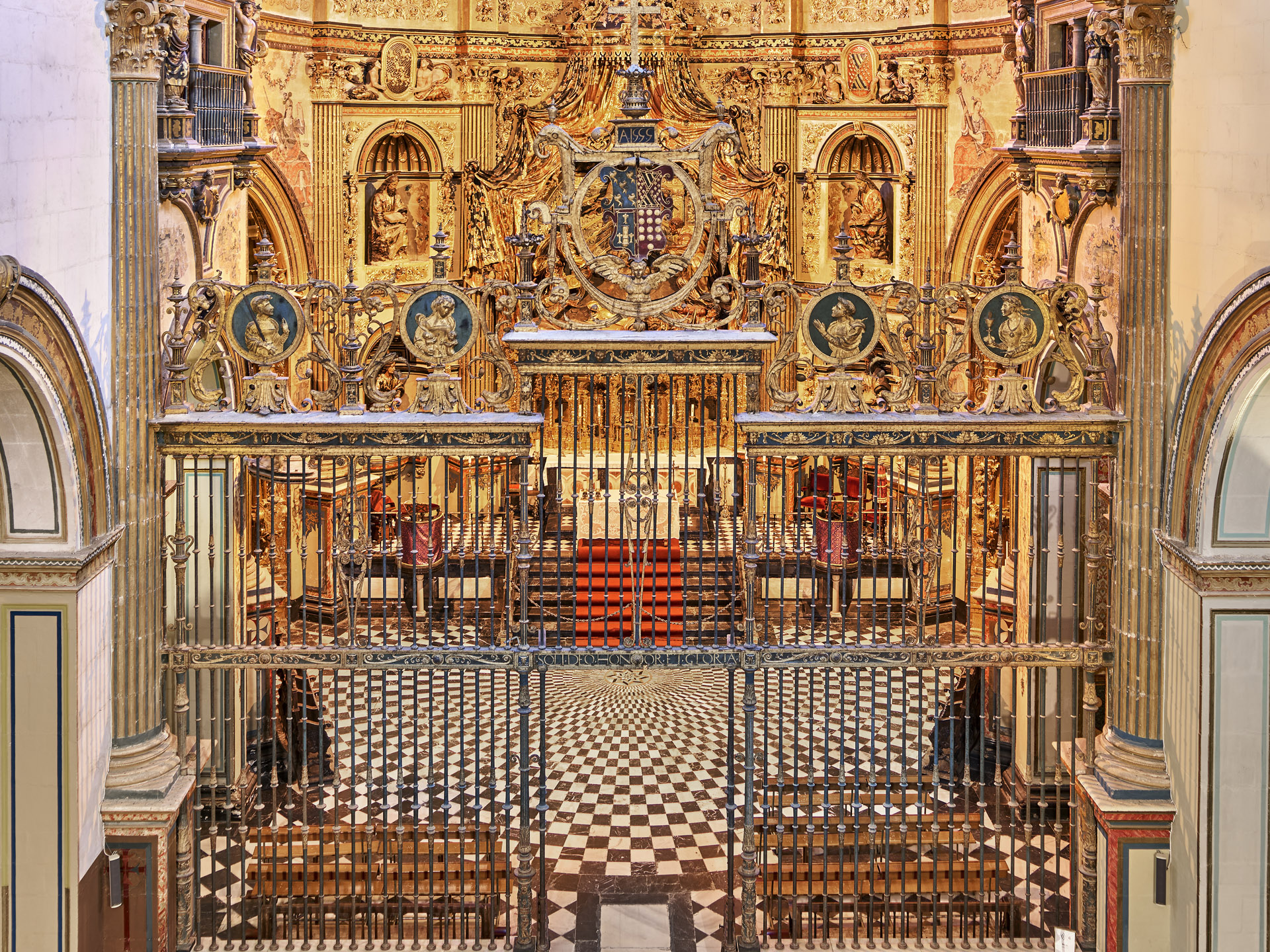
The grille of the high altar
Situated under the great main arch, it was made in Toledo by the architect, sculptor and mason. Francisco de Villalpandoauthor of the best Spanish Renaissance ironwork. Completed in 1555, it is topped by a cross in the centre, flanked by the arms of the founders, Francisco de los Cobos and María de Mendoza, on the sides.
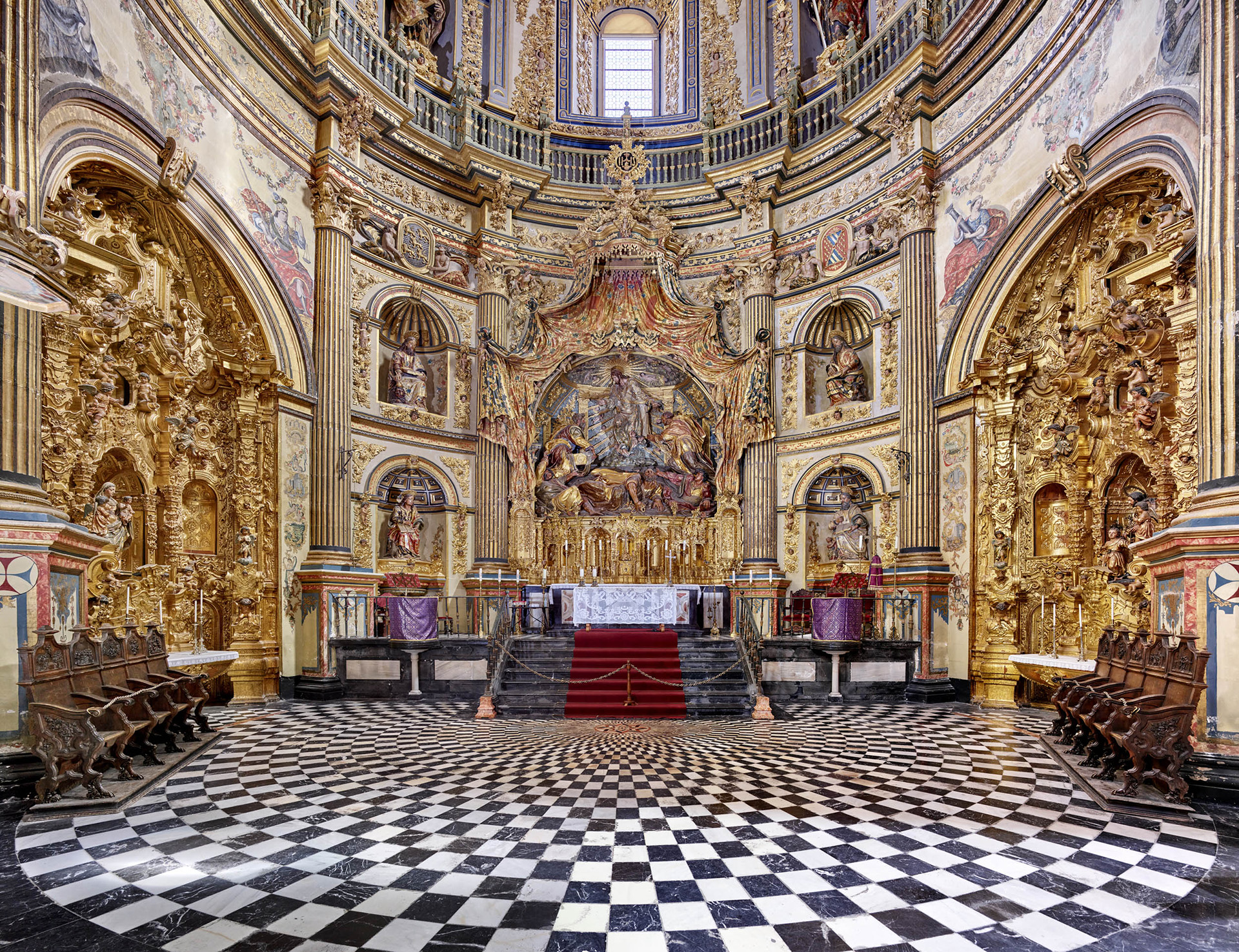
The main chapel
It has a circular floor plan, organised by three large arches carved into the cylindrical wall, known as "in a dug tower", framed by half Corinthian columns, on which rests an entablature, which encircles and articulates the entire temple, and covered by a half an orange cassette whose obvious reference is the Pantheon of Rome.
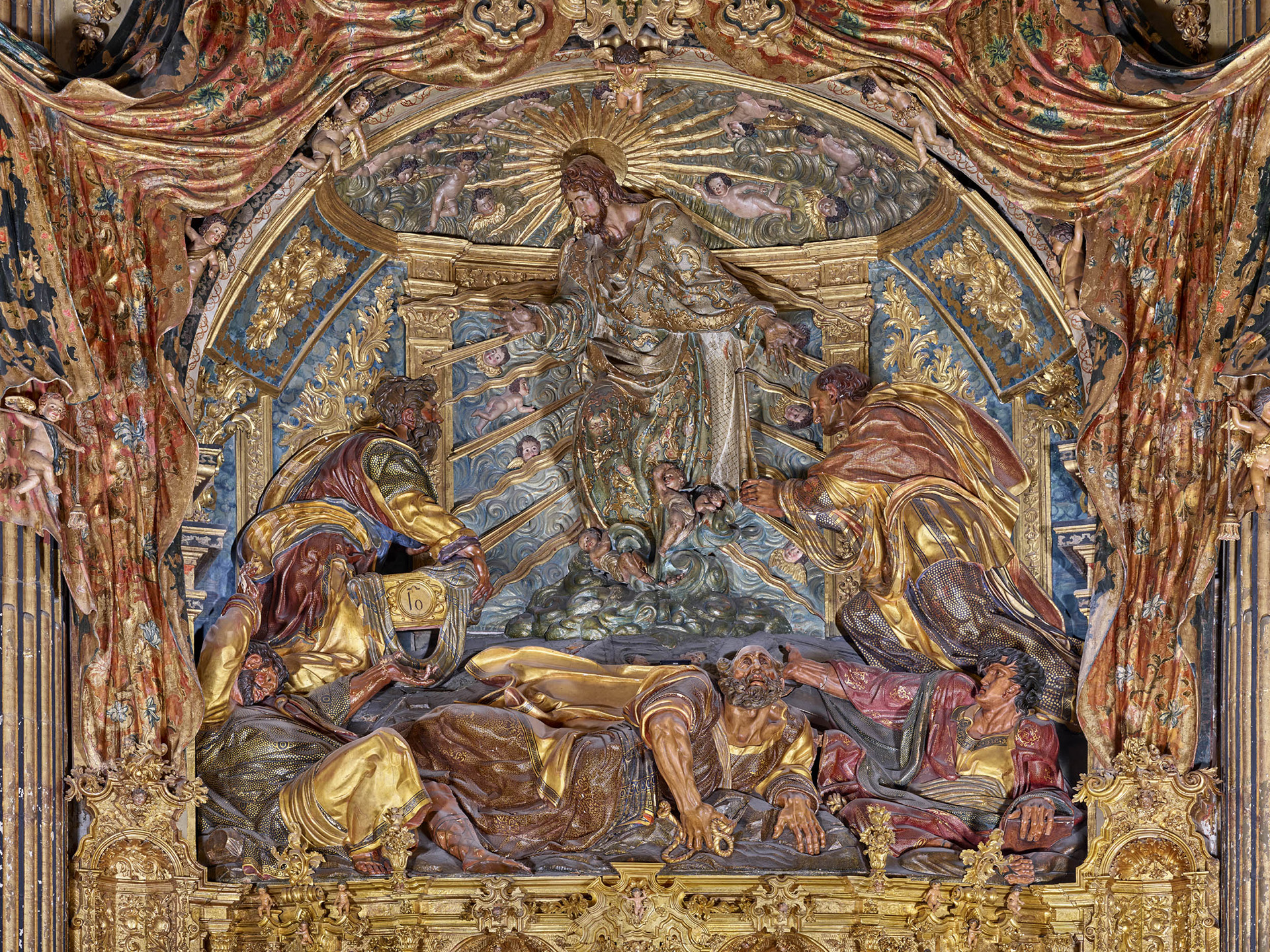
The Transfiguration Altarpiece
In correspondence with the main façade, the theme of this altarpiece of the High Altar is the Transfiguration of Christ on Mount Taborcommissioned to Alonso Berruguetein 1559, by María de Mendoza. Her figures are colossal in size and complex in composition, with the aim of emphasising movement.
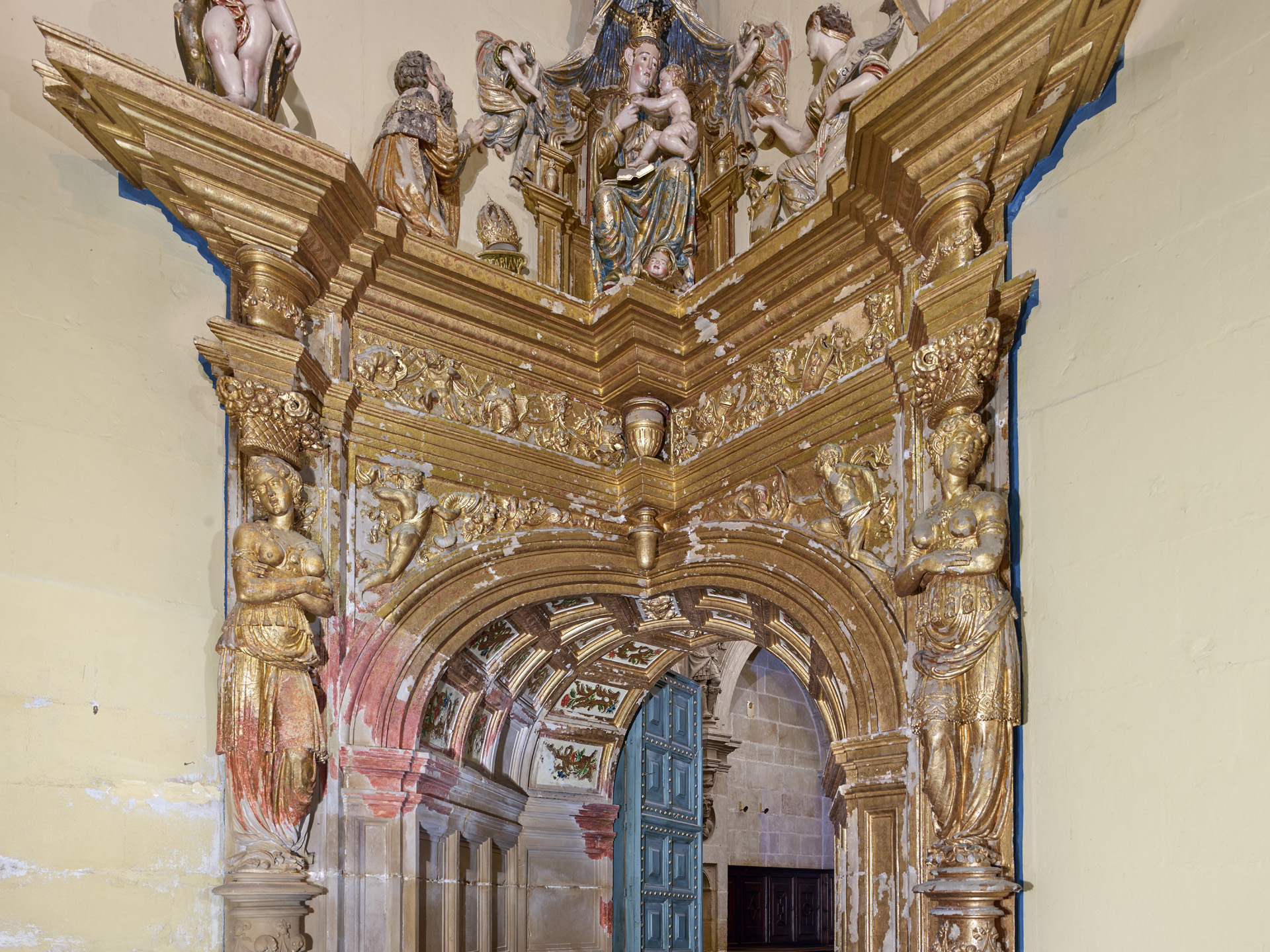
Sacristy doorway
This "corner door and corner"as Alonso de Vandelvira calls it, is considered to be a model of technical virtuosity achieved in the Spanish Renaissance by what we call today the stereotomy and at the time art of stone cutting, o art of monteaThis technique required a solid background in geometry and mechanics.
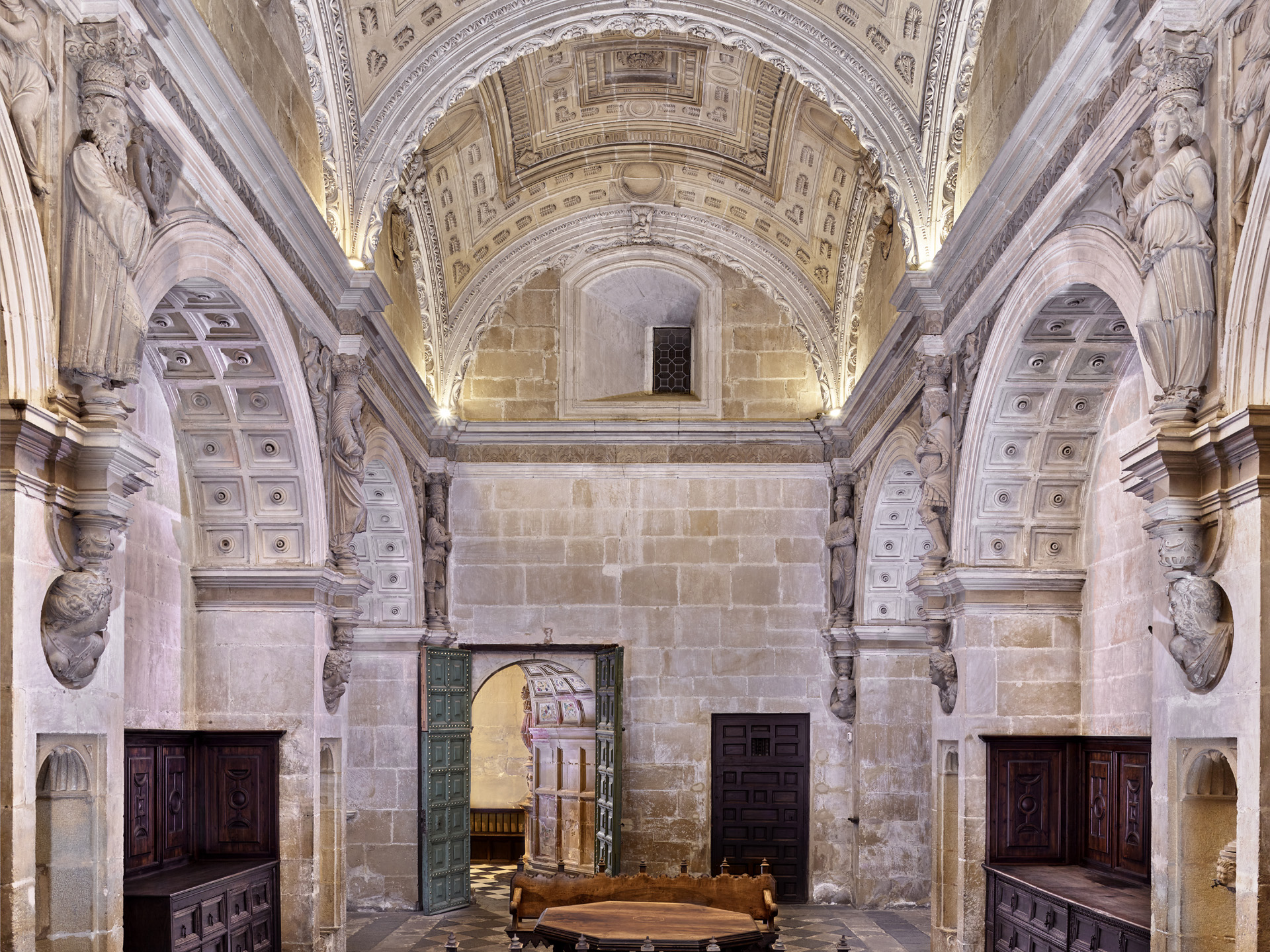
The sacristy
The uniqueness of this sacristy lies, on the one hand, in the magnificent way in which Vandelvira covers this tripartite space by means of three splendid vaulted ceilings and, on the other hand, in that, renouncing the Spanish Renaissance tradition, it eliminated the columnar order and replaced it with a vertical order of monumental statuary.
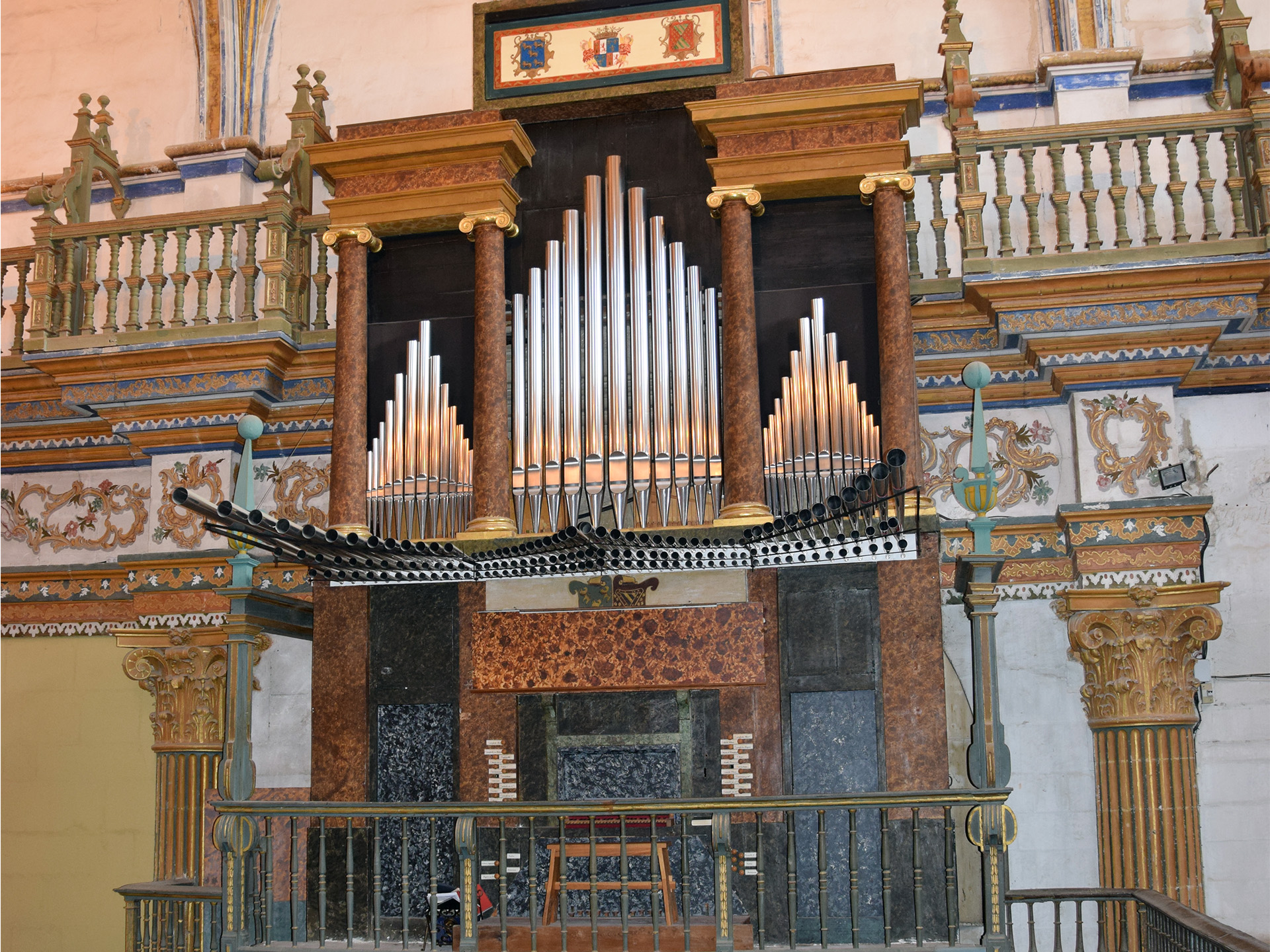
The eighteenth-century organ
This organ, the work of Francisco Javier Fernández, dates from 1795 and is located in the same balcony as the old Renaissance organ. The organ was the centrepiece of a great musical chapel. Today, music is still a central part of the chapel's liturgy, with a children's choir sixes led by a teacher and accompanied by an organist.
