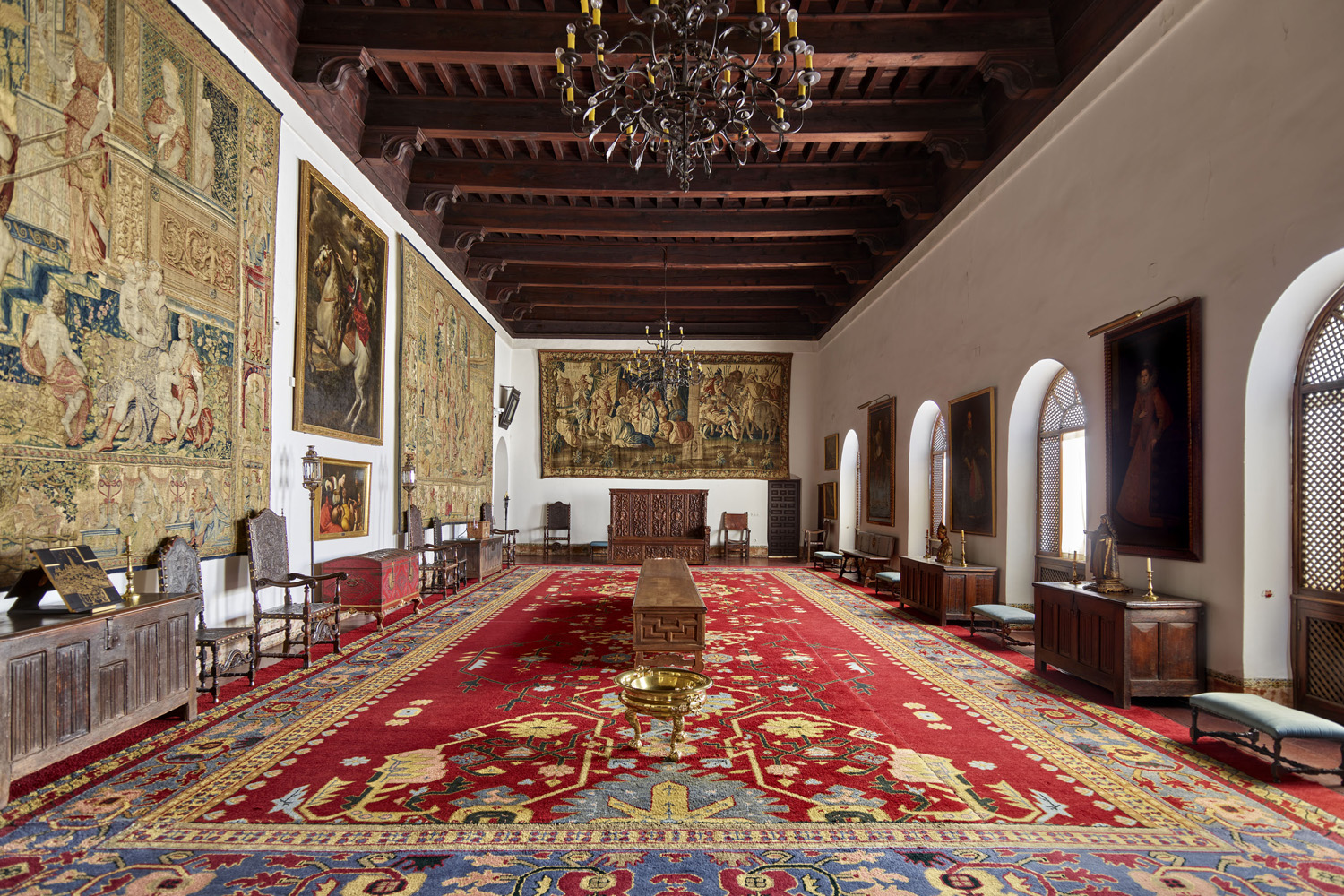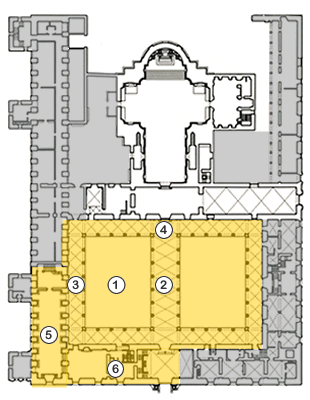Tavera Hospital in private
Celebrate your event at the entrance of historic Toledo

Located just over 30 minutes from Madrid, next to the Puerta de la Bisagra, in addition to organising private tours of this monument and its collections, you can hold events of various kinds in its superb and spacious Renaissance courtyards and other spaces adapted for this purpose. By doing so, you will also contribute to its conservation and dissemination.
To learn more about the palace as a whole, we recommend you visit the Visual Notes section.
Contact
For information and availability, please contact:
Telephone numbers:
(+34) 954501545
(+34) 600116892
Ground Floor
Spaces
1. Courtyards

600 people seated
1000 people standing
Dimensions 26 x 18.5 m
2. Central Gallery


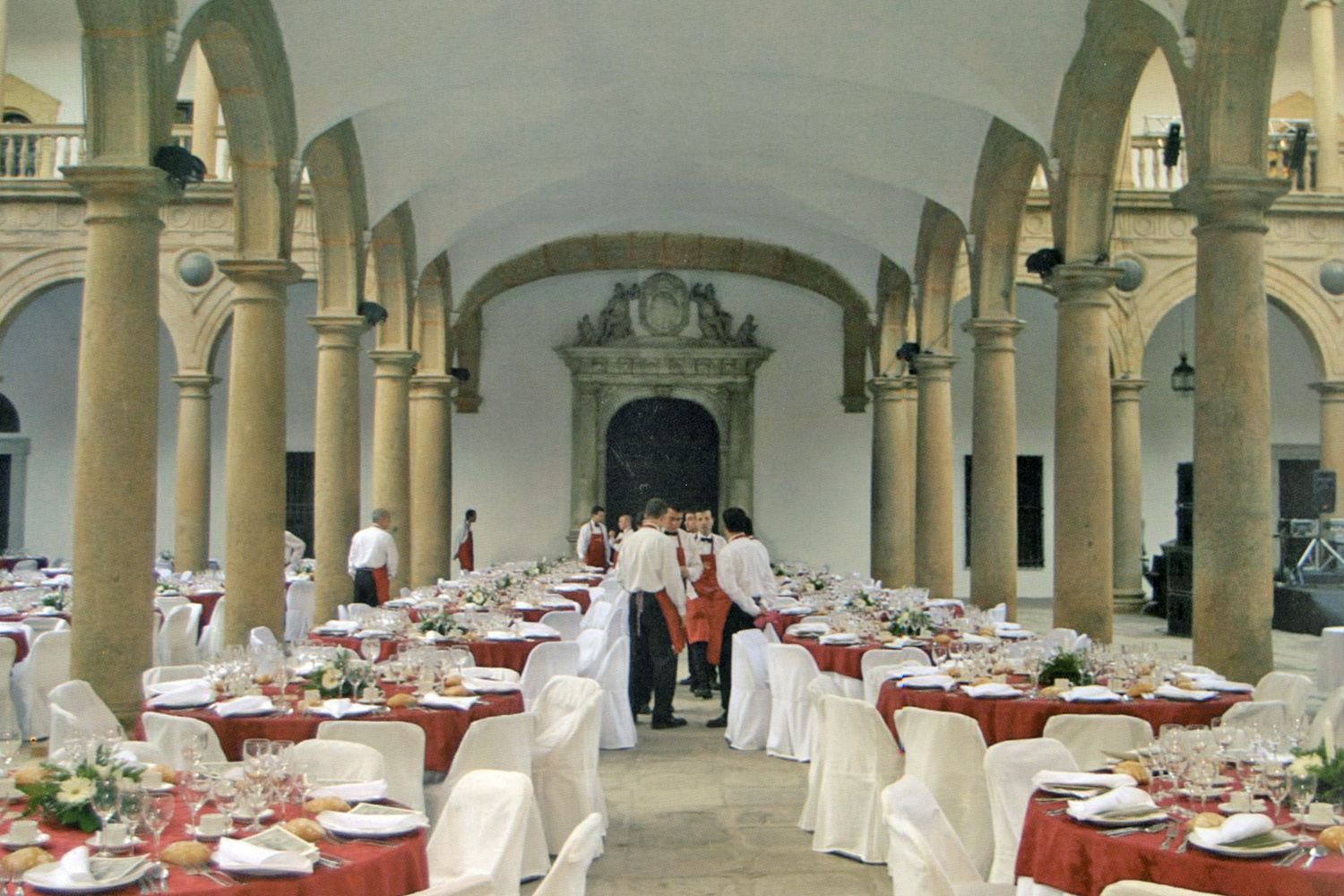
70 people seated
120 people standing
Dimensions 36 x 7.5 m
3. Side galleries
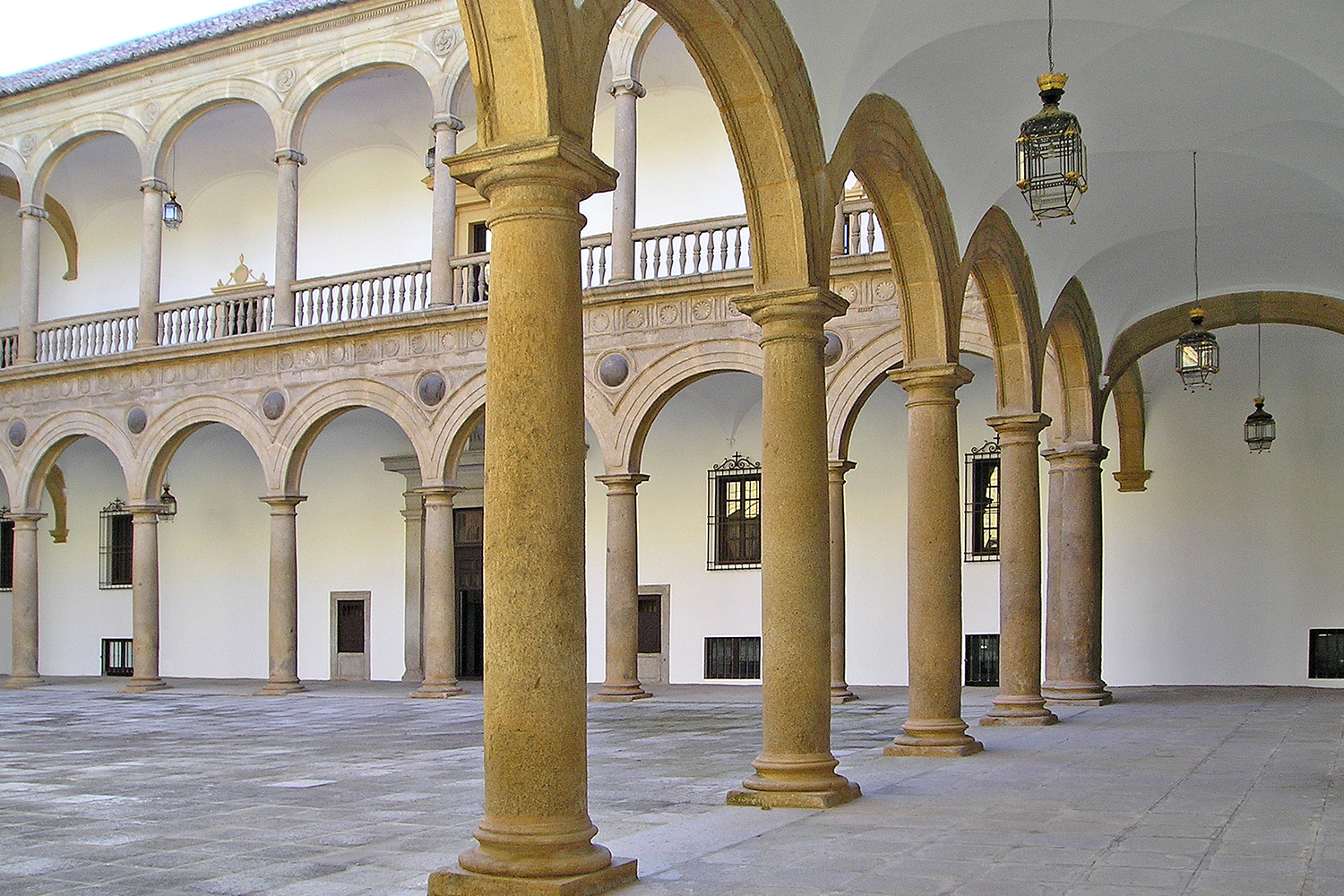
140 people seated
240 people standing
Dimensions 36 x 4 m
4. Entrance and back galleries

260 people seated
240 people standing
Dimensions 56 x 4 m
5. Archive
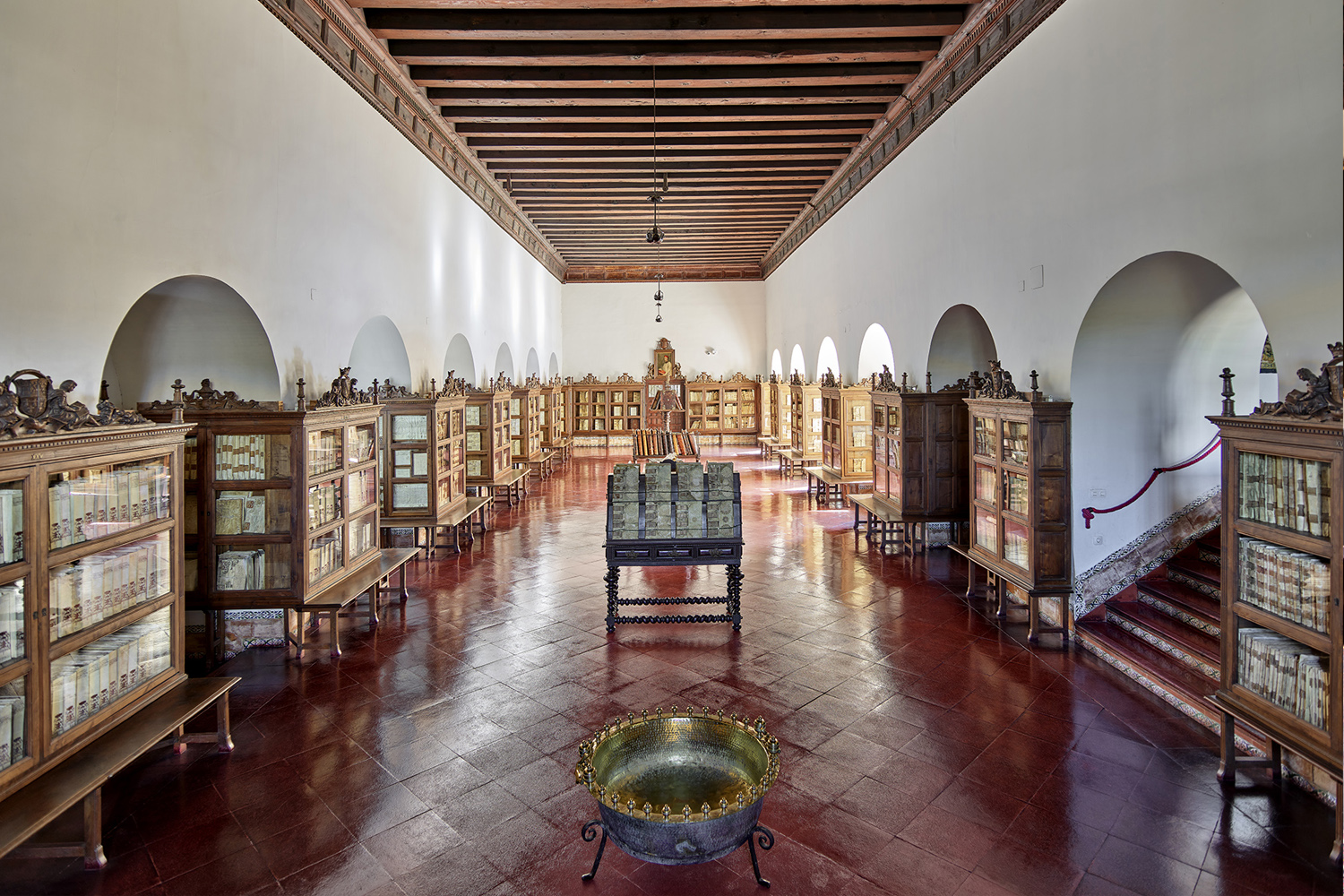
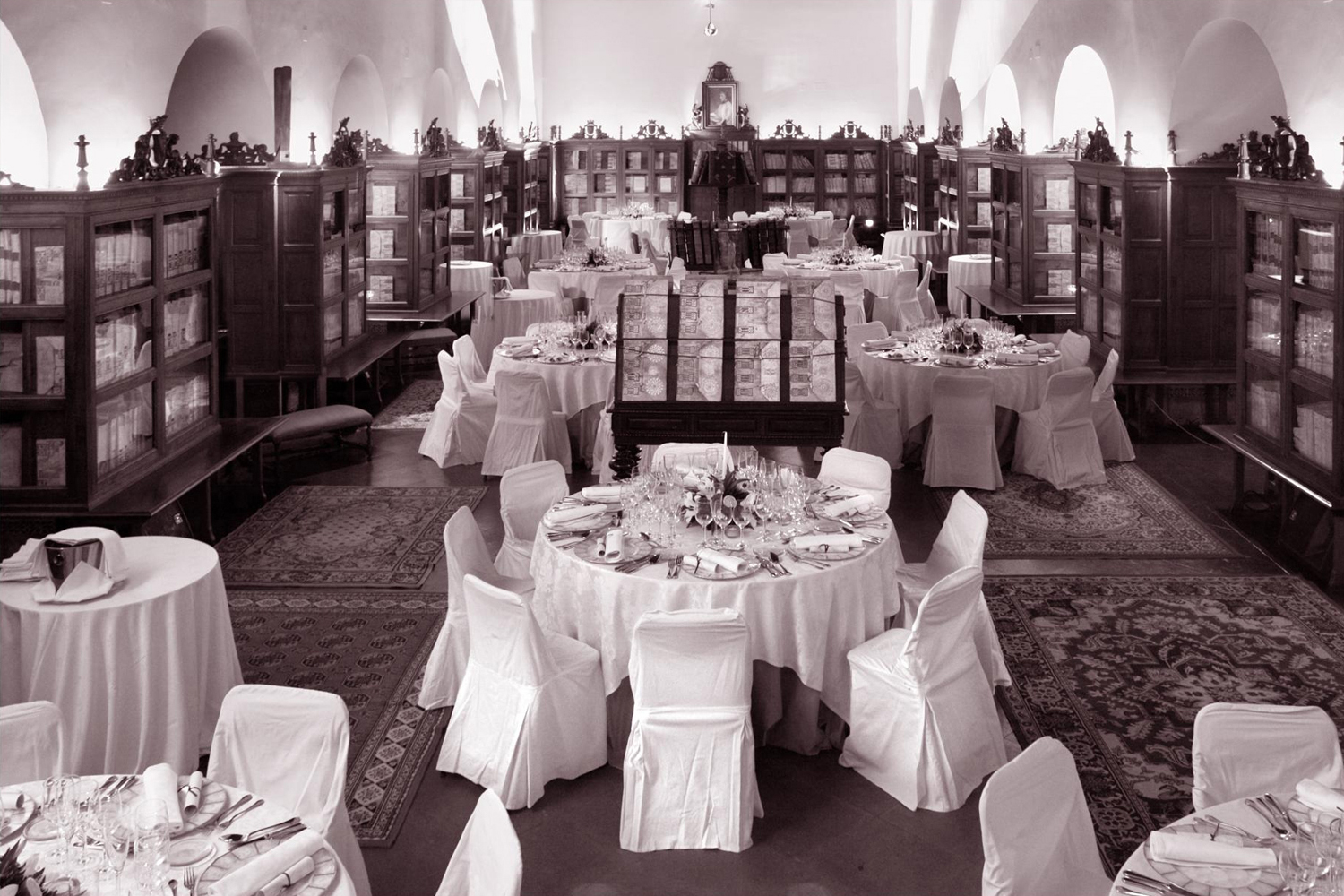
100 people seated
170 people standing
Dimensions 25 x 6 m
Further information
The Hospital's archive houses an impressive collection of documents relating to the operation of this hospital institution throughout its almost 400 years of existence, including leather-bound books decorated with Mudejar motifs. Celebrating your event while contemplating these documentary gems will be an unforgettable experience.
6. Dining room

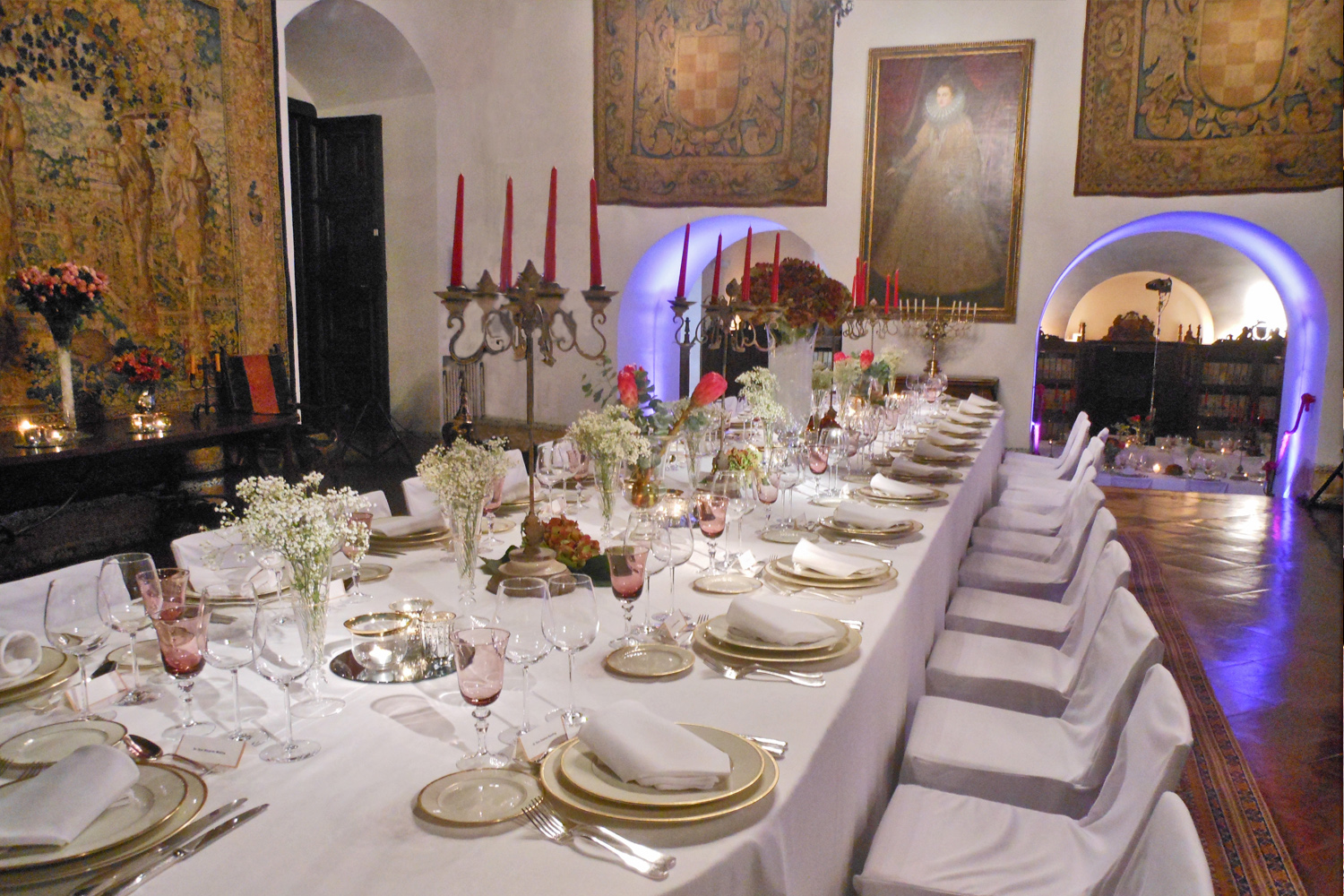
50 people seated
90 people standing
Dimensions 11 x 7.5 m
Upper Floor
| Salon | Dim. (m.) | ||
|---|---|---|---|
| TOP FLOOR | CAPACITY | ||
| 1. Central Gallery | 70 | 120 | 36 x 7,5 |
| 2. Entrance and back galleries | 260 | 440 | 56 x 4 |
| 3. Side galleries | 140 | 240 | 36 x 4 |
| 4. Salon de tapestries | 220 | 370 | 19,6 x 8,8 |
Spaces
1. Central galleries
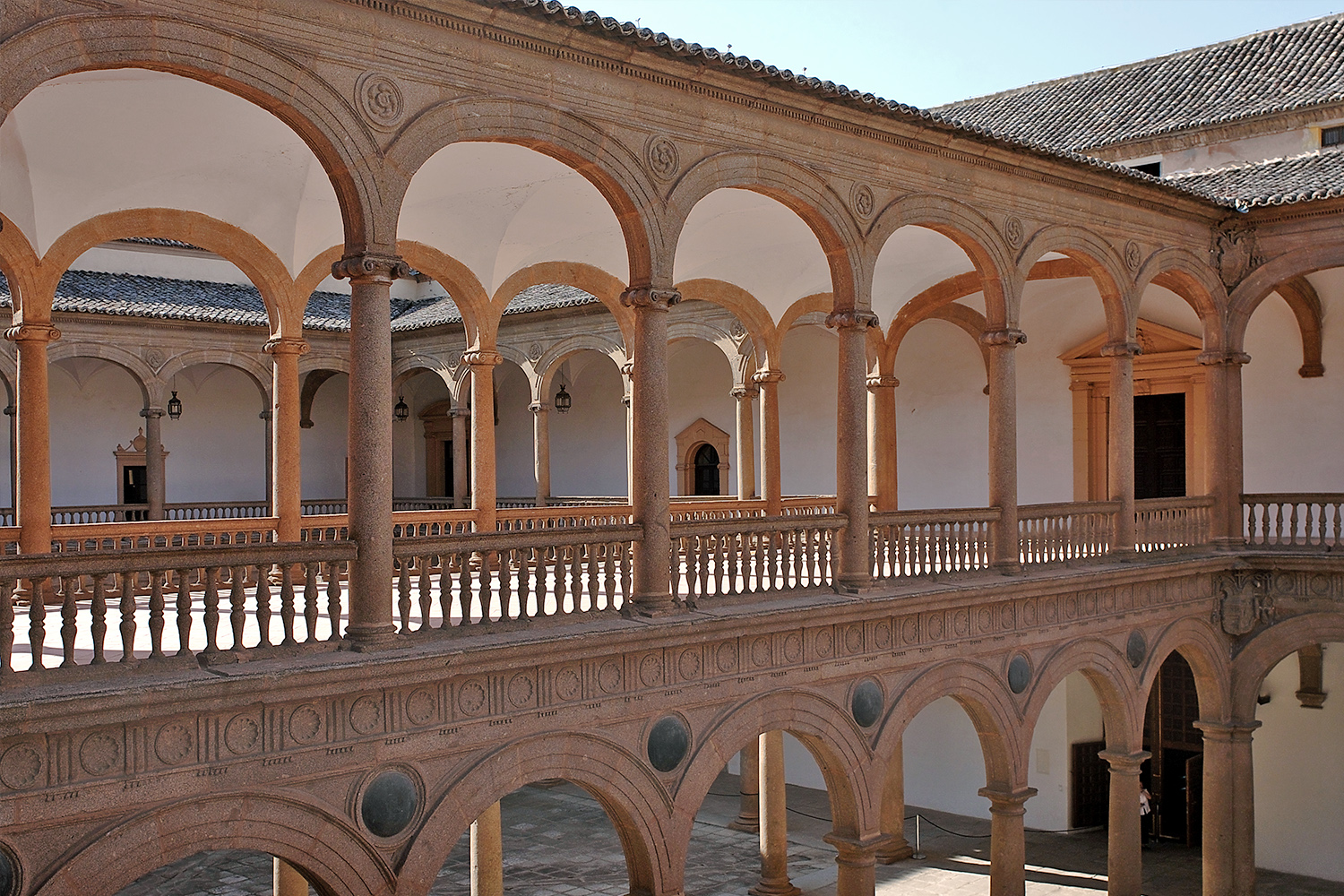
70 people seated
120 people standing
Dimensions 36 x 7.5 m
2. Entrance and background gallery
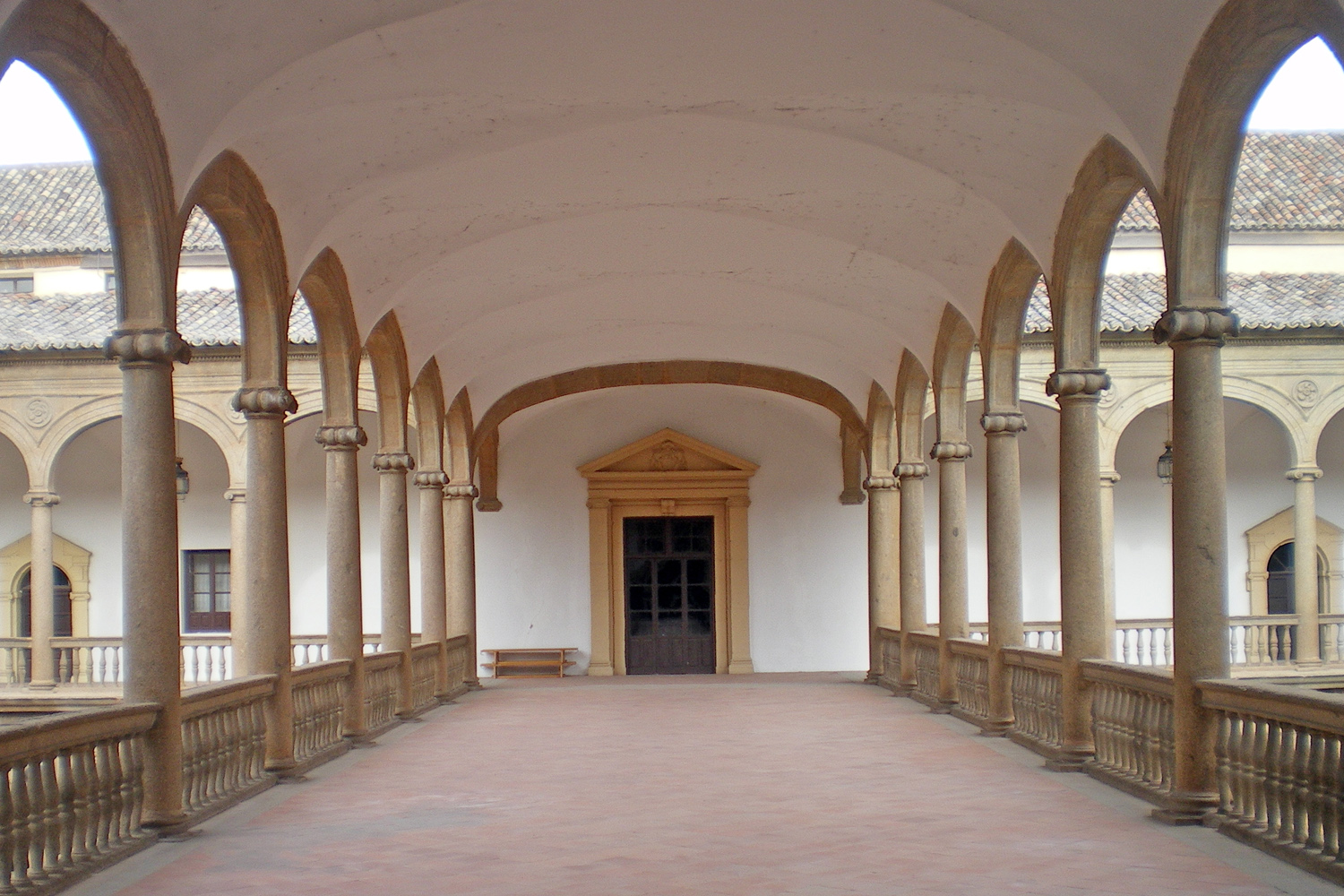
260 people seated
440 people standing
56 x 4 m
3. Side galleries
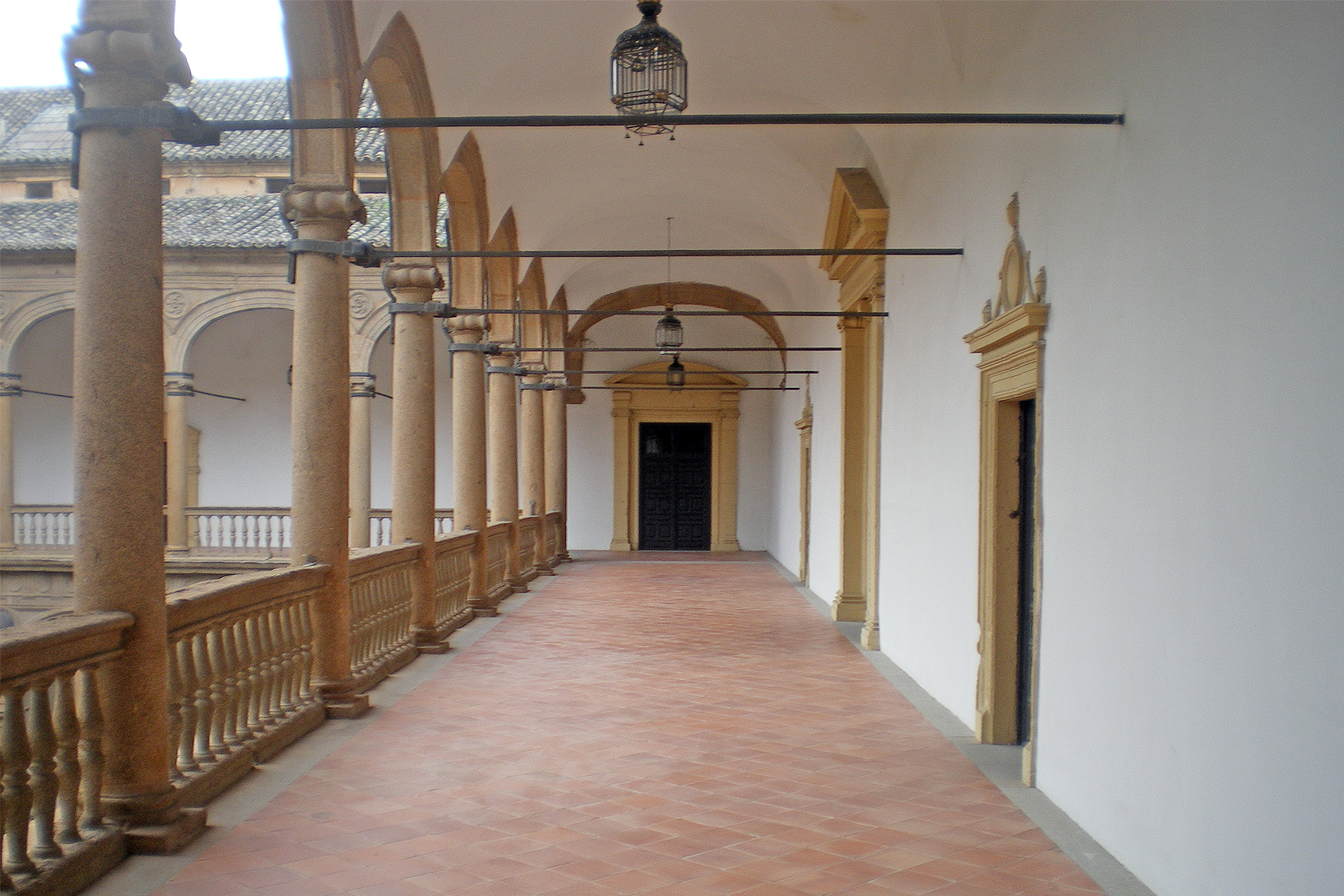
140 people seated
240 people standing
Dimensions 36 x 4 m
4. Hall of tapestries
