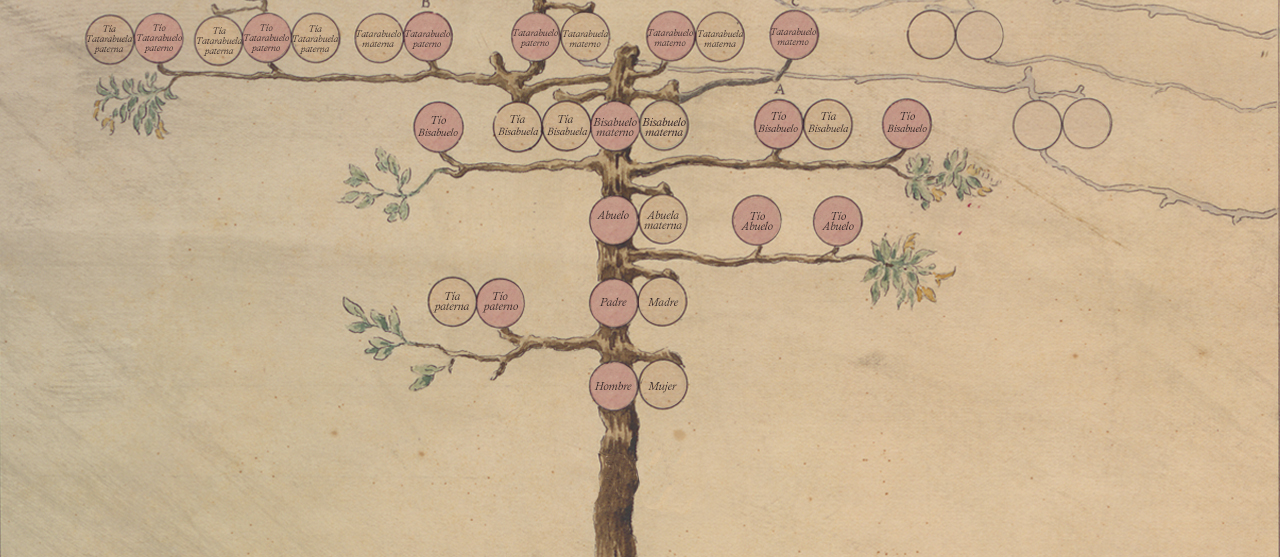Pantheon of the Marquises of La Torrecilla
Sacramental Cemetery of San Isidro, Madrid
This mausoleum, the largest in the Sacramental Cemetery of San Isidro, is a work of the architect Francisco de Cubas y González Montes, -marquis of Cubasbuilt in 1886, one year after the death of the VII Marquis of La Torrecilla, Narciso de Salabert y Pinedo, commissioned by his son Andrés Avelino de Salabert y Arteaga, as a family pantheon of the Torrecilla house.
The Marquis of Cubas was an architect of the so-called historicist trend who had already worked for the Marquis de la Torrecilla in the construction of the residential buildings known as Casas Salabert in Madrid's Plaza de la Independencia and in the fanciful reconstruction of the castle of Butrón in Vizcaya. Pedro Navascués (1973, p. 211) distinguishes two well-defined periods in the work of this architect, one classicist until the 1980s and the other neo-Gothic from that year until his death, the period in which this pantheon is inscribed.
It is a slender, rectangular, neo-Gothic style funerary chapelbuilt on a granite platform and located in the southwest quarter, next to the central street of the exedra of the San Isidro cemetery known as the Patio de la Purísima Concepción, a space in which a rich set of pantheons stands among centenary cypress trees. The outer perimeter is punctuated with narrow buttresses, almost pilasters: one buttress at each end of the short façades (the front and the back) and five on each of the long side façades, which are divided into four sections. The ensemble of The façades are built with perfectly squared and moulded limestone ashlars.. The limestone facings are set on a plinth of grey granite stone of the Guadarrama type; the plinth has a slight edge that protrudes 5 cm from the vertical of the facing.
The entrance is located on the south façade, decorated with the coat of arms of the Marquises of La Torrecilla, and is guarded by a door that can be reached by climbing a granite staircase that is covered with the simplicity of a medieval door, adorned with historic ironwork.
The nave is divided by five buttresses into four bays and covered by a simple ribbed vault with pointed ribs, framed by arches, smaller ones attached to the walls and larger ones between bays. At the intersection of the ogives there are circular torteras. The exterior modulation is reflected in the interior: if on the outside the pilasters start from the ground, on the inside the columns set into the wall start from corbels integrated into a raised fascia, located a little lower than halfway up. Two tall twin windows with pointed arches in each of the side walls, two smaller ones in the chancel, and the rose window in the façade illuminate the nave. In the rear façade there is also a trigemented window with Gothic tracery that is blinded, although the exterior stained-glass window is preserved.
On the sides, on zoomorphic legs, stand four stone sarcophagi built by hollowing out a large monolithic block and covered with a heavy stone lid, in which lie the remains of the 6th, 7th and 8th Marquises of La Torrecilla.
Underneath the nave, a half-buried crypt, which is accessed through the rear façade via a staircase, occupies the entire rectangle. The crypt consists of three parts, the staircase, flanked by two secondary rooms, the central hall and 24 burial niches.. An outer stone plinth marks the part of the crypt that is above ground level, in which four windows open in each of the long sections of the rectangle, protected by Gothic grilles, although only two on each side are lit, as the others are covered by the funerary niches.
This pantheon is currently undergoing restoration work, the main aim of which is to make it watertight again, redoing the roof with the same solution and materials as in the original project by the Marquis of Cubas, in order to subsequently correct all the damage caused by the damp inside the chapel, particularly in the ceiling vaults. It is also planned to clean the damp stains on the limestone walls of the façades, reintegrate the missing stained glass windows and repair the entire perimeter pavement.

